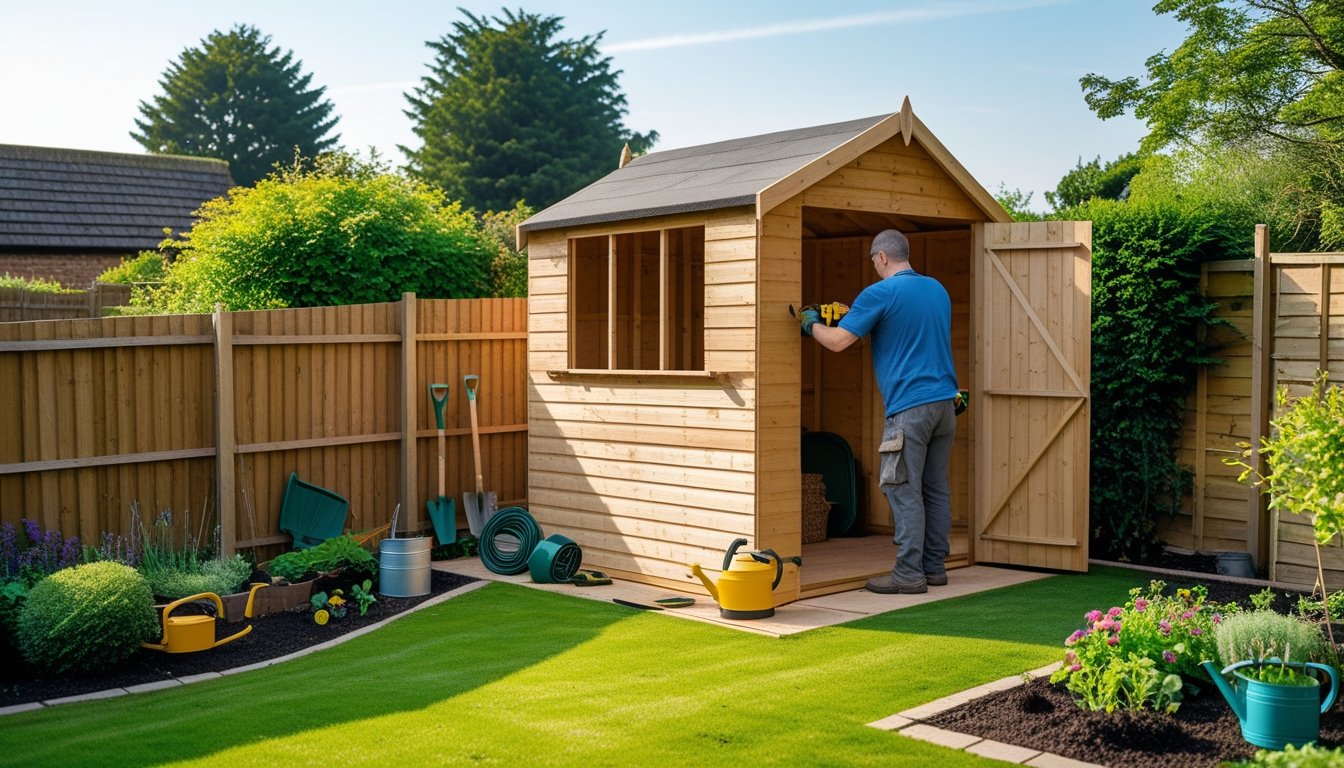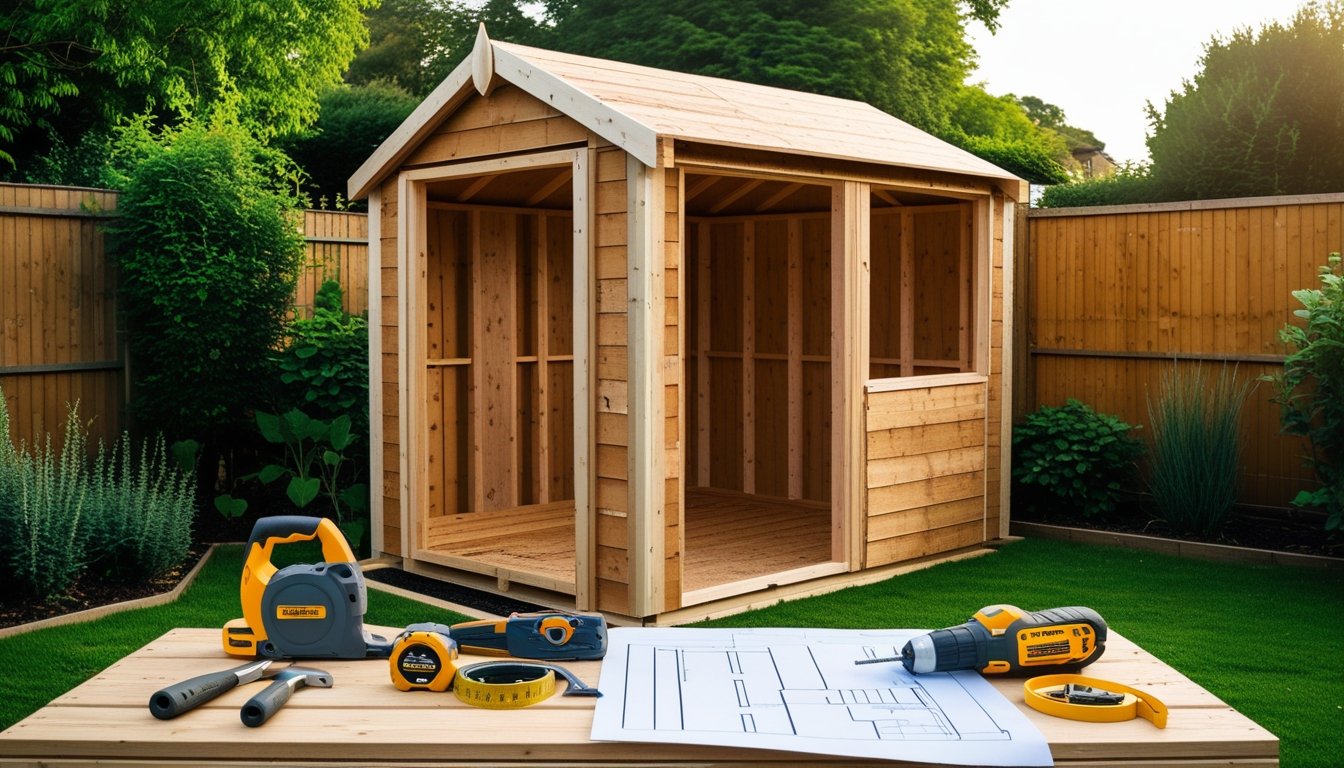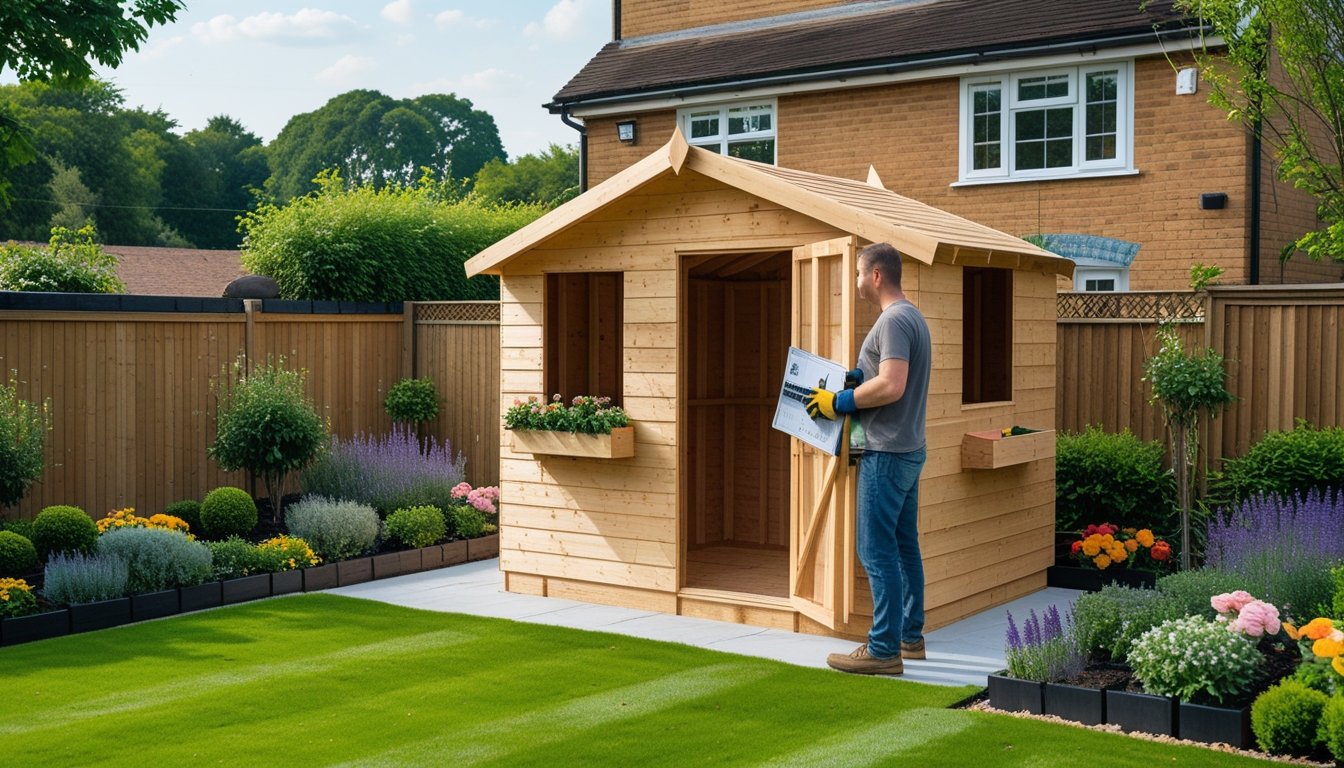Late updated: 25 Aug 2025 13:08
Written by: Oliver Bennett
Garden Shed Building Tips For UK Homeowners: Essential Advice for Success
For UK homeowners, building a garden shed can be both a practical solution and a rewarding project. A well-constructed shed provides essential storage space for garden tools, outdoor equipment, and seasonal decorations. The key is to plan meticulously and follow a structured approach to ensure your shed is both functional and aesthetically pleasing.

Our comprehensive guide offers step-by-step instructions tailored for UK conditions, including navigating local building regulations and sourcing the right materials. We’ll walk you through every phase, from laying the foundation to finishing touches, making the entire process accessible even for beginners.
By creating your own garden shed, you gain not only a valuable garden feature but also the satisfaction of completing a significant DIY project. Our detailed tips aim to equip you with the confidence to tackle this venture successfully and transform your garden space.
Key Takeaways
- Proper planning is essential for a successful garden shed.
- Follow a structured guide for building a shed in the UK.
- DIY shed building offers functional and aesthetic benefits.
Essential Planning for Garden Shed Construction

Planning a garden shed requires careful consideration of its location, size, function, and compliance with regulations. Each element is vital to ensure the shed serves its purpose and aligns with local requirements.
Choosing the Ideal Shed Location
When deciding where to place a garden shed, we must think about both practical and aesthetic factors. Accessibility and proximity are key; the shed should be easy to reach while not obstructing pathways or views. We should select a level area to minimise construction challenges and avoid water pooling around the base.
Sunlight exposure is another factor. Position the shed where it receives adequate sunlight, especially if it's intended as more than just a storage area. A balance of sunlight and shade often provides comfort for those planning to use the space for hobbies or relaxation. Always assess how the placement affects the rest of the garden. Consider neighbours and ensure the shed does not violate privacy or aesthetic expectations.
Assessing Size and Function Requirements
Determining the right size and function of a garden shed is crucial. We need to evaluate what the shed will predominantly be used for: storage, workshops, or recreational purposes. The internal layout and intended use will impact the dimensions.
List all necessary tools and equipment. This ensures our design will accommodate future needs as well as current equipment. For more specific uses, such as a workshop or office, bespoke sheds might be the best choice. customisation allows us to maximise the space and utility.
Consider how future alterations or additional features might fit into the existing design. For instance, will shelving or workbenches restrict movement? Keeping a flexible design can be a practical approach.
Understanding UK Shed Regulations
In the UK, specific regulations govern the construction of garden sheds. Before building, it's crucial to adhere to these rules to avoid legal issues. Planning permissions may be necessary, especially if the shed exceeds certain heights, is near a property boundary, or covers a large area of land.
Generally, sheds in conservation areas or listed properties face stringent requirements. We should contact local councils for information on permissions and compliance. This ensures that any bespoke or large-scale designs will align with local codes.
Being aware of building regulations can save us from costly fines or mandatory modifications. Regularly reviewing updates in legislation keeps us informed of our rights and obligations as shed owners. Understanding these guidelines not only protects us but also maintains neighbourhood harmony and respect.
Step-by-Step Guide to Building a Garden Shed in the UK
Building a garden shed is a rewarding project that requires careful planning. We'll cover critical aspects such as choosing the right materials, constructing the foundation, building wall frames, and installing the roof.
Selecting the Right Materials and Tools
To start, we'll need to choose materials that are both durable and suitable for the UK climate. Wood is a popular choice due to its versatility and traditional aesthetic. For a low-maintenance option, metal or plastic can be considered. Essential tools such as saws, hammers, screws, and a spirit level ensure precision and ease during the build. Specific tools might vary based on the materials chosen, so ensuring we have the correct tools on hand is vital.
Preparing and Installing the Foundation
The foundation is crucial for a stable shed. For a long-lasting base, a concrete slab foundation is often recommended. We'll need to clear and level the ground, making sure it's free of debris. Boards lined around the perimeter help form the slab. Once mixed, the concrete is poured and smoothed. Allow it to cure; this generally takes a few days, ensuring the foundation is strong enough to support the shed structure.
Constructing Wall Frames and Flooring
Next, we focus on erecting the wall frames and laying the flooring. Start by assembling the wall frames on the ground using treated timber to prevent rot. Precise measurements ensure a snug fit when standing the frames up. After framing the walls, align them with the foundation and secure them firmly. For flooring, treated plywood is ideal as it withstands moisture. Proper alignment and securing the frames are key to a solid structure.
Roofing Options and Installation
The final step involves selecting and installing the roofing. The roof not only provides shelter but adds aesthetic value. Popular choices in the UK include felt, corrugated sheets, or traditional shingles. We must consider the local weather conditions to choose the most durable material. Installations typically begin with securing a framework on top of the wall frames. Then, the chosen roofing material is laid and attached, ensuring watertight seals to protect the interior.
Frequently Asked Questions

In this section, we'll address several common queries about constructing garden sheds, including essential steps, necessary tools, and methods for ensuring durability in UK conditions. For those interested in DIY projects, we also explore building small sheds independently.
What are the essential steps to constructing a shed from scratch?
First, select an appropriate site and prepare the ground. A level base, often concrete or paving slabs, is crucial for stability. Next, frame the walls, roof, and floor, using treated timber to withstand the UK climate. Insulating and weatherproofing the structure ensures durability.
Which tools are necessary for a homeowner to build a garden shed?
You'll need basic carpentry tools, including a saw, hammer, drill, and screwdriver. A spirit level and measuring tape ensure accurate construction. Additionally, consider acquiring power tools like a mitre saw for efficiency in cutting large timbers.
What is the best method for creating a tongue-and-groove shed?
Secure the tongue-and-groove panels vertically, ensuring rapid drainage. Use treated panels for moisture resistance. Begin with the walls, followed by the floor and roof. Properly aligned grooves provide a precise and secure fit, reducing draughts.
How can one build a sturdy outdoor shed suitable for UK weather?
Select treated timber and robust weatherproofing materials. Reinforce the roof with a durable felt or shingles to prevent leaks. Additionally, raise the shed off the ground using a base to protect against dampness. Adequate ventilation helps to avoid condensation.
Could you provide guidance on building a 6x4 shed on your own?
Start with a sturdy base, such as paving slabs or timber bearers. Frame the walls with pressure-treated timber to resist rot. Secure panels tightly and reinforce the corners. Roof and floor supports are critical for stability, and a fitted door ensures security.
What considerations should be made for wooden shed construction?
Choose timber that is pressure-treated to handle moisture and prevent decay. Regular maintenance, including reapplying protective finishes, extends the shed's life. Outlining a drainage plan prevents water from collecting around the base. Finally, ensure solid fixing of hinges and locks for security.
