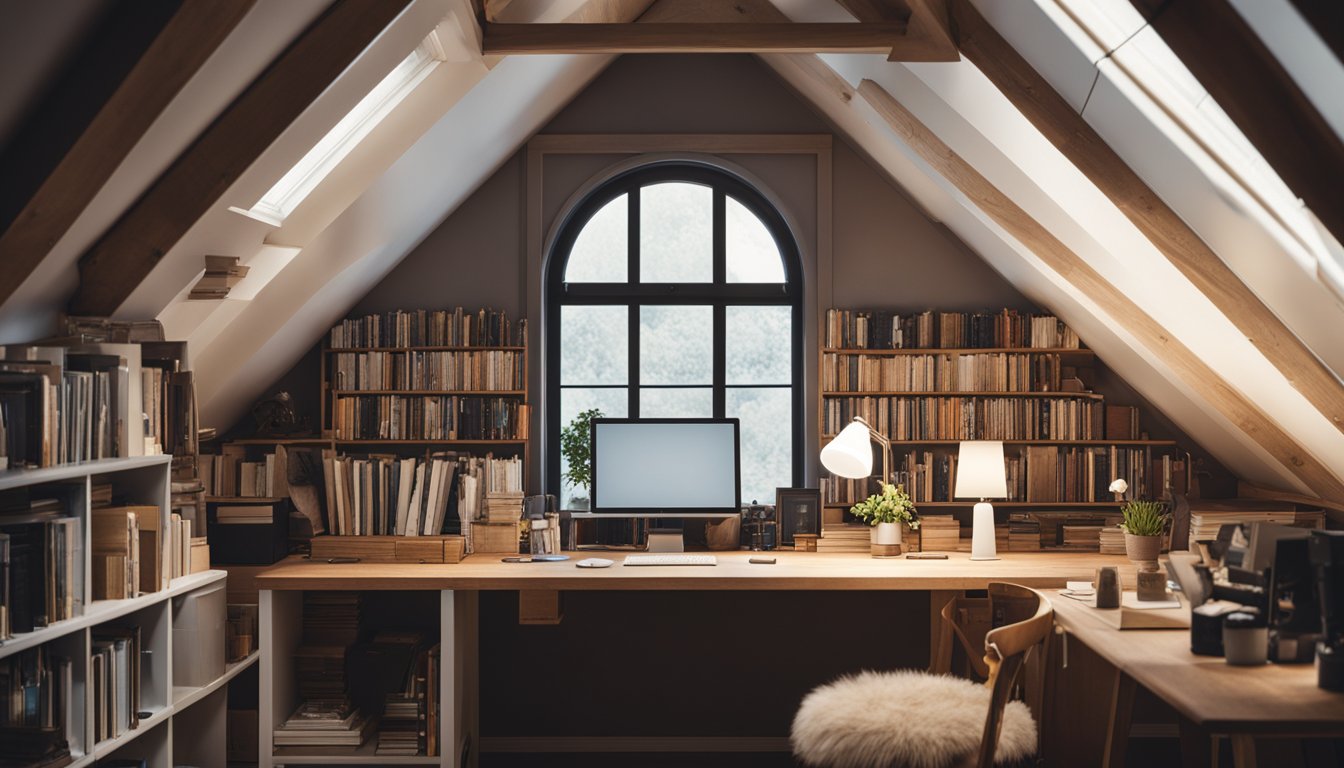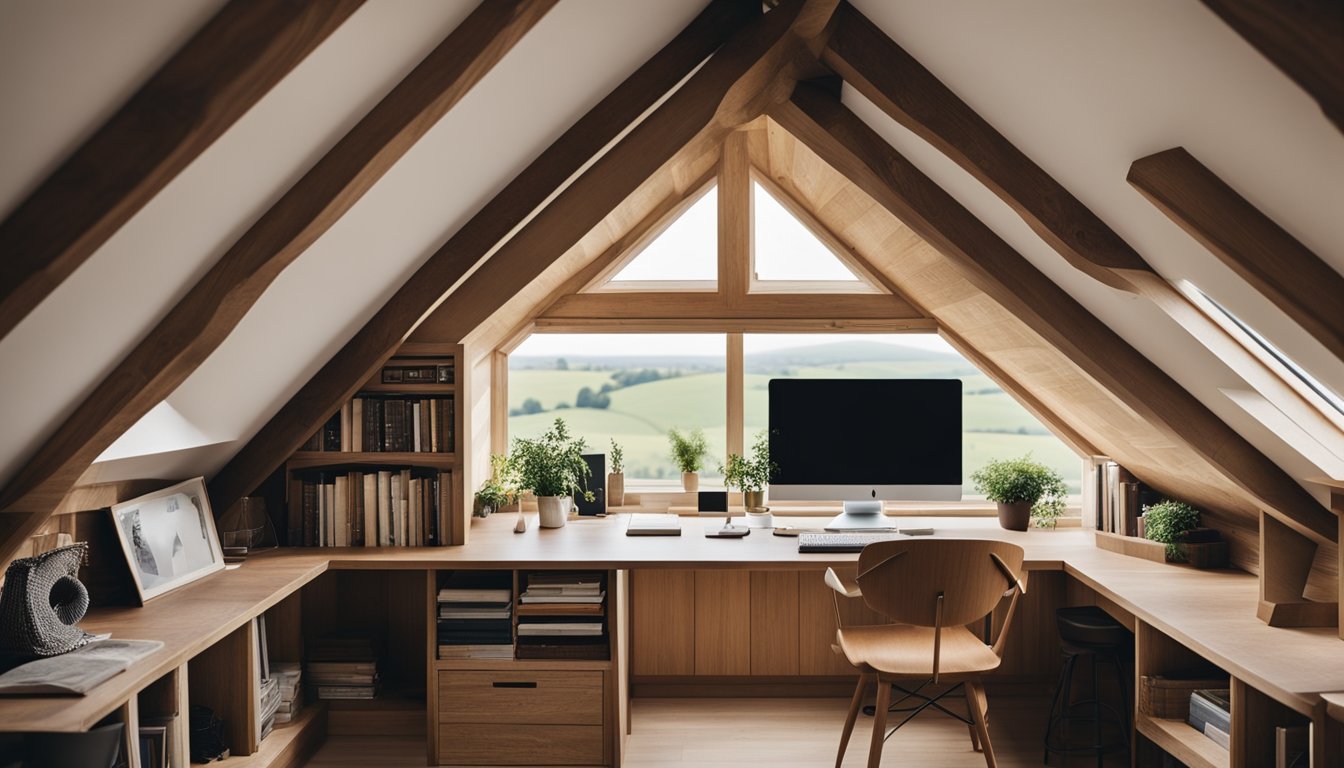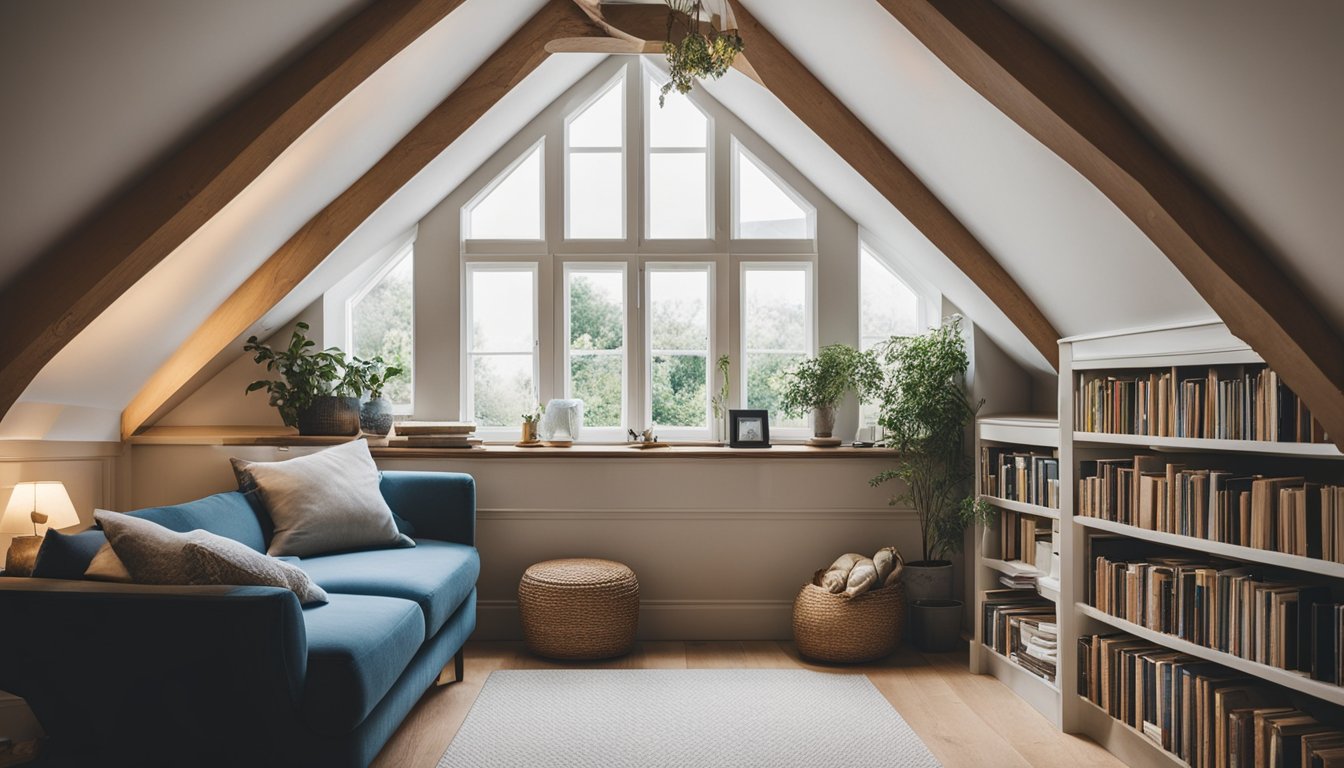Late updated: 03 Apr 2025 14:04
Written by: Oliver Bennett
Creative Ways To Utilise Attic Space In UK Homes: Transform Your Loft Today
Many of us tend to neglect the potential of our attic spaces, leaving them dusty and unused. Yet, there's magic in transforming an attic into a beautiful, functional area that adds value and enhances comfort within our homes. In the UK, where property space is often at a premium, loft conversions are a popular solution to create additional rooms without extending the footprint of the house. From cosy libraries to innovative home offices, the possibilities are almost endless.

Utilising attic space efficiently is more than just adding an extra room; it's about maximising every inch for our specific needs. Whether we desire a tranquil retreat, an energising gym, or a chic cinema room, our imagination is the only limit. Innovative design ideas can turn a neglected loft into a vibrant, desired feature of our homes, elevating not just the space but also improving daily life.
A successful attic conversion blends creativity with practicality, meeting the unique requirements of our households. As we explore various design inspirations and practical tips, we find myriad ways to breathe new life into our lofts. From considerations like building dormer windows for natural light to ensuring proper insulation, each choice contributes to a more inviting and functional home environment.
Key Takeaways
- Attic conversions expand living space creatively.
- Planning and design are crucial for functional lofts.
- Design transforms attics into varied, usable rooms.
Planning Your Attic Conversion

Transforming an attic into a functional space involves careful planning. We need to assess the feasibility, legal requirements, design options, budget considerations, and work with professionals to ensure success.
Assessing Feasibility and Legal Requirements
Before embarking on an attic conversion, determining the feasibility is critical. First, let's evaluate head height and the impact of sloping ceilings. Adequate space must be available for comfortable use.
Planning permission may not always be required, but we should confirm if our project falls under permitted development rights. It's important to review local building regulations. An attic conversion must meet standards for safety and structural integrity, especially regarding stairs.
Design Considerations for Effective Space Utilisation
Design is pivotal for maximising the attic's potential. We should consider installing skylights to enhance natural light. Dealing with sloping ceilings requires innovative approaches: fitted storage solutions and custom furniture can make full use of awkward spaces. Adding a loft extension can provide more space when required. An ensuite bathroom can significantly increase the room's appeal but requires careful planning in terms of plumbing and positioning.
Budgeting and Working with Industry Professionals
Setting a realistic budget is essential for a smooth project. We should consider the costs of materials, fixtures, fittings, and labour. Working within a budget requires clarity on priorities, such as opting for necessary upgrades rather than luxury finishes.
Engaging with a loft conversion specialist or experienced builder is crucial. They provide valuable insights, helping us navigate the entire process from initial design ideas to completion. Their expertise ensures we comply with all necessary regulations while achieving our vision.
Transforming Your Attic Space
Transforming an attic can revolutionise the way a home functions. By making strategic changes, we can turn this often-underutilised area into a dynamic part of our living space, perfect for various needs.
Building Practical and Stylish Storage Solutions
Effective storage solutions can significantly enhance attic functionality. Built-in storage leverages awkward spaces, such as under eaves and sloped ceilings, to create bespoke lofts that harmonise with the room's design.
For practical use, custom storage helps organise everything while maintaining aesthetics. Utilising light-coloured materials can reflect light, making the space feel larger.
We can incorporate open shelving for items that need easy access, and closed cupboards for clutter. Incorporating insulation during the design phase ensures the space remains cosy, preventing heat loss and keeping belongings protected throughout the year.
Creating Specialised Rooms in Your Attic
With loft conversion ideas, attics can become serene escapes or activity hubs. Transforming the space into a home office provides a quiet environment for productivity. Alternatively, for a growing family, turning the attic into a shower room or ensuite can be a lifesaver.
Consider a bedroom loft conversion for a master suite or guest bedroom, offering privacy and comfort. Alternatively, a home cinema or lounge area can provide a retreat for relaxation and entertainment. For book lovers, a library or reading nook offers a cosy corner to unwind. Finally, a home gym accommodates workouts without leaving the house.
Enhancing Light and Space Perception
Enhancing perception of light and space is key for a comfortable attic. Rooflights or skylights allow natural light to flood in, minimising shadows and expanding the sense of space. Mirrors strategically placed can also double the perceived area and reflect light.
Choosing light colours for walls and furniture maintains an airy feel. Light, neutral tones expand the visual space and make it welcoming. In combination with thoughtful organisation and decoration, these choices bring out the best in an attic conversion, fostering both functionality and comfort for us all.
Frequently Asked Questions

In our exploration of attic space utilisation within UK homes, we emphasise strategies for converting low ceiling attics and creative design ideas. We also address solutions for cooling and maximising style in attic bedrooms while ensuring efficient use of small spaces.
How can I effectively convert my low ceiling attic into a bedroom?
Converting a low ceiling attic into a bedroom requires thoughtful planning. We recommend incorporating built-in storage to maximise floor space. Choosing low-profile furniture and utilising light colours can also help create a sense of openness. Skylights are a brilliant way to bring in natural light, enhancing the room's ambiance.
What are some inspirational loft conversion designs for before and after renovations?
Inspiration for loft conversions often comes from seeing the transformation from a cramped attic to a fully functional space. We've seen designs ranging from modern minimalism with sleek lines to traditional styles with rustic charm. A successful renovation balances aesthetics with practical elements like insulation and lighting.
What creative solutions are available for small loft spaces in UK homes?
Utilising small loft spaces can be challenging but rewarding. We often see space-saving furniture and multi-functional designs making a significant impact. Think about transforming awkward corners into functional areas, perhaps a small reading nook or a compact office. Tailored storage solutions can also make a world of difference.
What design ideas are recommended for small attic conversions?
For small attic conversions, we advocate for using bright, contrasting colours to create an illusion of more space. Incorporating mirrors can add depth to the room. Loft beds or elevated sleeping platforms can free up floor space for other uses, making the room feel larger and more versatile.
How can adults best design their attic bedroom to maximise space and style?
Adults designing an attic bedroom should focus on a cohesive style that blends comfort with functionality. We encourage utilising under-eave spaces for storage or display. Wallpapers or painted accents that draw the eye upward can create an illusion of taller ceilings, while soft, layered textiles add warmth and comfort.
What strategies can I employ to ensure my attic living space remains cool during the warmer months?
Keeping an attic cool can be a challenge, especially during summer. Effective strategies include ensuring sufficient ventilation and using materials like reflective roof tiles to reduce heat absorption. Installing ceiling fans or portable air conditioning units can provide additional cooling. Proper insulation plays a crucial role in maintaining a comfortable temperature year-round.
