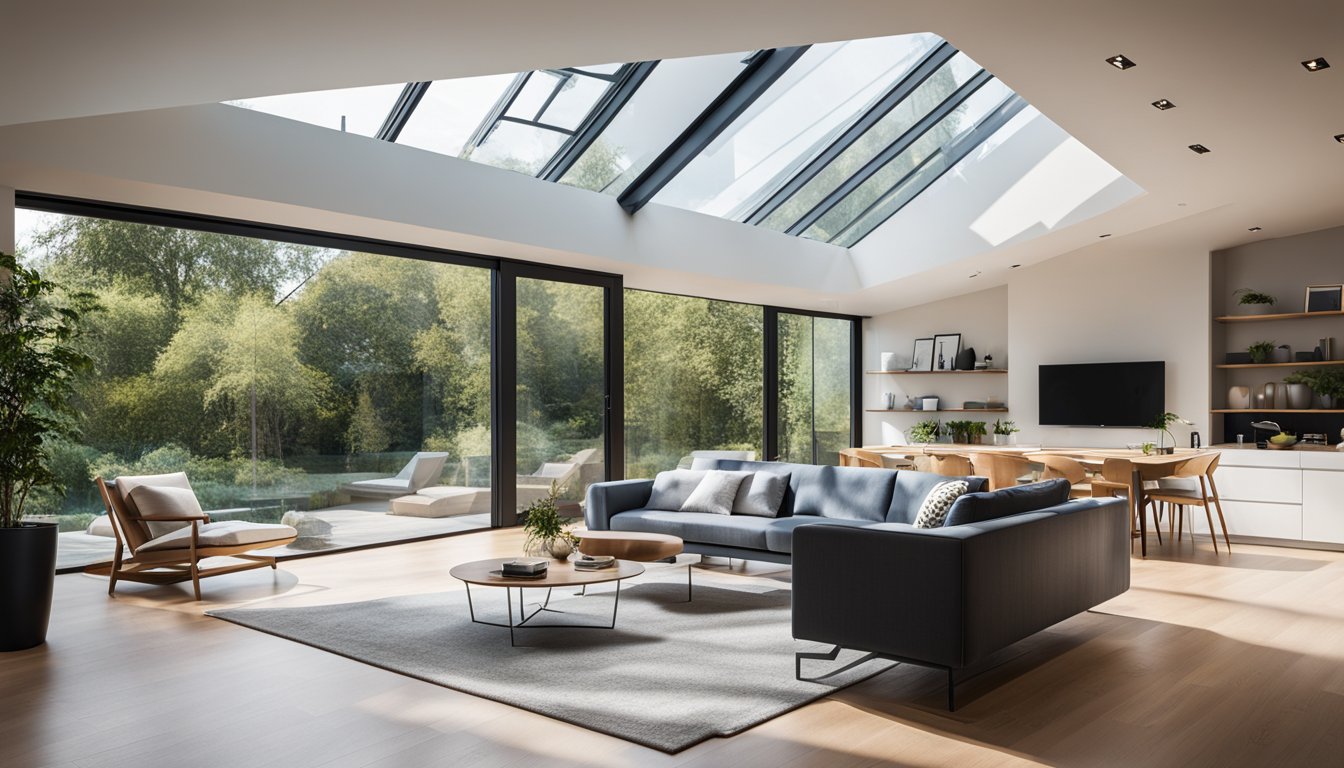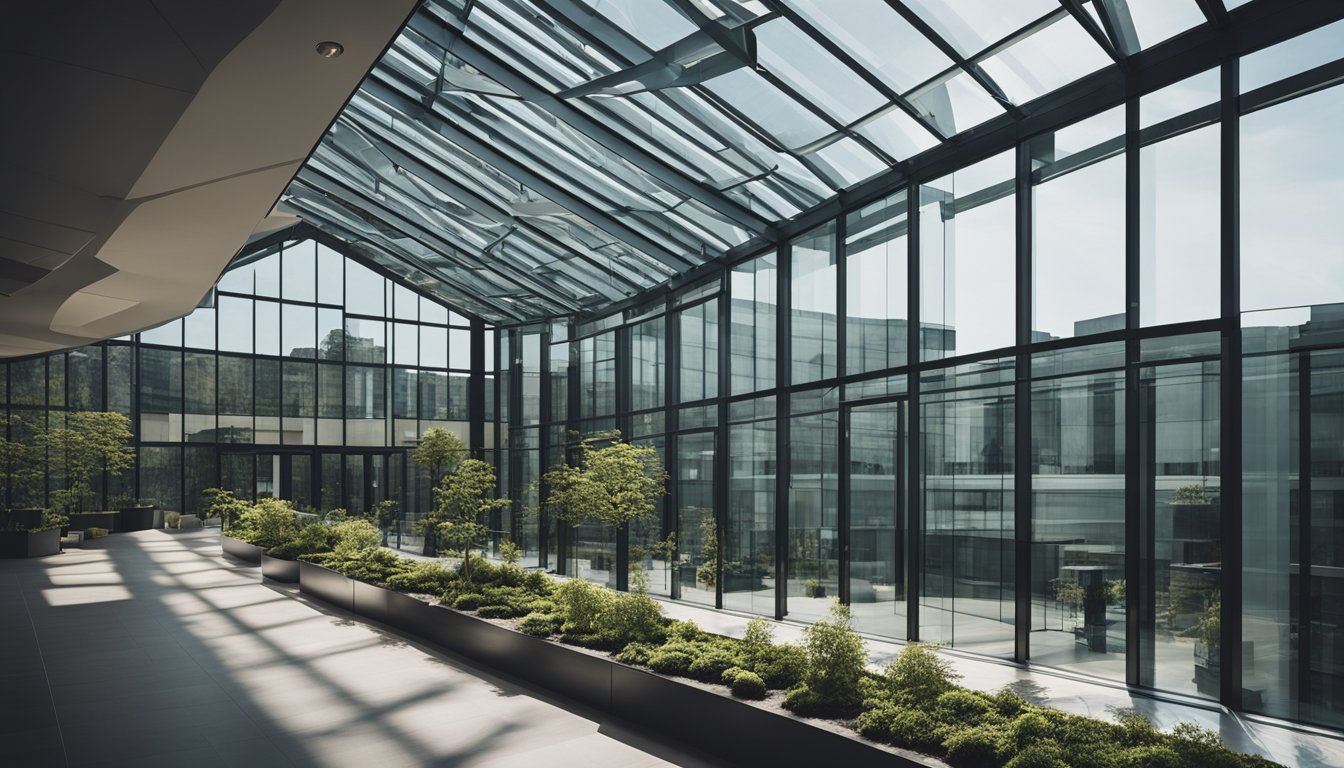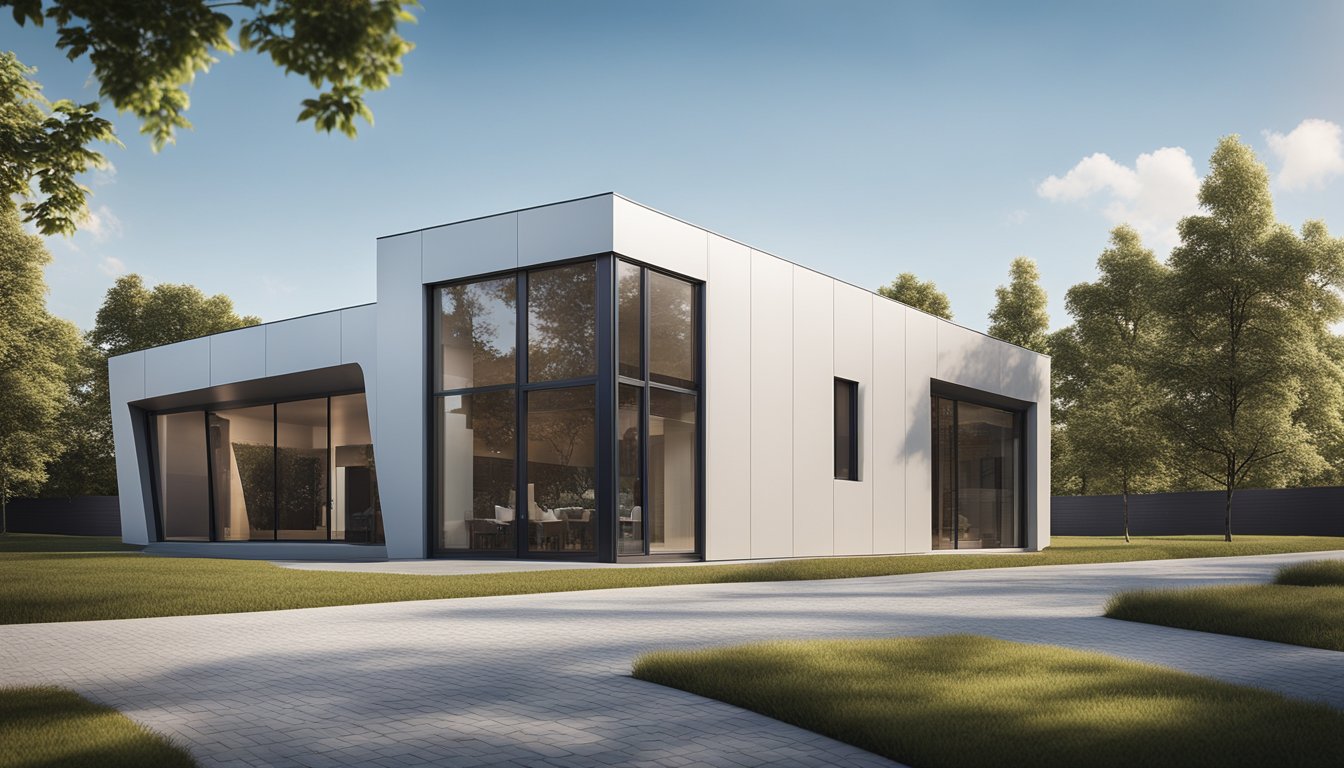Late updated: 29 Sep 2024 16:09
Written by: Oliver Bennett
Maximising Natural Light With Modern Roof Design: Strategies and Benefits
In today's architecture, maximising natural light is a priority in home design, which enhances our living spaces with warmth and energy efficiency. The innovative approach of modern roof design plays a pivotal role in this transformation, offering more than just a protective covering. One effective method is the use of retractable skylights that allow adaptability in light control and ventilation, giving homeowners the unique ability to transition seamlessly between an open-air feel and a private, enclosed space.

Our homes are no longer static structures; they are dynamic, adaptive environments. By incorporating elements such as large windows and strategic glass placements, not only do we invite more sunlight, but we also create the illusion of larger, more open spaces. Modern techniques like light tunnels further supplement this by funnelling daylight into the heart of our homes.
Balancing aesthetics, privacy, and efficiency is critical. In designing our living environments, it's essential to incorporate architectural strategies that align with our needs while enhancing the dwelling's functionality and appeal. Through thoughtful design, we can create harmonious spaces that reflect both our personal style and contemporary architectural advancements.
Key Takeaways
- Modern roof designs enhance daylighting and energy efficiency.
- Architectural strategies should balance aesthetics, privacy, and utility.
- Retractable skylights offer adaptability in light control and ventilation.
Key Principles of Roof Design to Maximise Natural Light

Creating spaces filled with natural light involves strategic decisions about roof design. These decisions include optimising the building's orientation, integrating structural elements like skylights, and selecting the right materials.
Understanding Sunlight and Orientation
Understanding the sun’s path is vital. Correct orientation of the roof ensures that sunlight is maximised throughout the day. Structures angled towards the equator receive optimal light exposure.
We must consider latitude while designing for sunlight. For example, in the Northern Hemisphere, south-facing roofs capture more sunlight, while north-facing roofs are ideal in the Southern Hemisphere.
Adjusting roof angles also affects how sunlight enters a building. Steeper angles may not be as effective at capturing low sun angles in winter. Holistic design considers these factors effectively, promoting energy efficiency.
Incorporating Skylights and Light Wells
Skylights are an effective tool for inviting light indoors. They should be placed in areas where natural light is most beneficial, like living spaces or kitchens.
We recommend skylights with adjustable blinds, allowing light control throughout the day. Light wells provide another option to draw light into deeper spaces. By capturing sunlight at the roof and directing it inward, these features allow for balanced ambient light.
Designers can utilise various shapes and positions to tailor the light distribution according to specific needs. This customisation in skylight and light well design ensures that natural light reaches every corner of the interior effectively.
Choosing Materials for Light Enhancement
Selecting materials that enhance and distribute light is crucial. Glass doors and transparent elements allow for seamless light flow between spaces.
Roof materials should have reflective properties. Reflective coatings or lighter-coloured surfaces efficiently bounce light, brightening interiors. Incorporating insulation is equally important to maintain temperature while maximising light.
Double or triple-glazed windows provide insulation without compromising on light transmission. Using materials that balance transparency and insulation enhances a building's energy efficiency, creating a comfortable, well-lit environment. Focusing on these aspects helps us design roofs that genuinely optimise natural light.
Ensuring Balance: Privacy, Efficiency, and Aesthetics

Balancing natural light with privacy and energy efficiency requires careful consideration of design elements that support health and aesthetics. By integrating thoughtful layouts, ventilation, and technology, we can enhance the well-being of occupants while also maintaining functional and visually pleasing spaces.
Designing for Health and Wellbeing
Our design approach should focus on promoting health and wellbeing by maximising natural light, which can positively influence moods and productivity. Allowing sunlight to enter through well-placed windows or skylights supports our circadian rhythms, crucial for regulating sleep and alertness.
Though we seek to maximise light, privacy remains essential. We might employ frosted glass or strategic landscaping to allow light in without compromising personal space. Adequate ventilation ensures fresh air flow, supporting both respiratory health and comfort.
Optimising Layout for Energy Efficiency
Achieving energy efficiency involves more than just sunlight; it's about how indoor spaces harness this light. We can strategically orient roofs to capture maximum daylight, reducing the reliance on artificial lighting and cutting energy costs. Considering local climate allows for designing structures that maintain temperatures efficiently.
Ventilation systems play a key role, as they should be integrated to enhance natural flow. This cuts down on energy required for heating and cooling, ultimately lowering energy expenses. A holistic approach ensures that each element works together seamlessly to improve building performance.
Integrating Aesthetics with Functionality
When creating a visually attractive design, aesthetics shouldn't overshadow functionality. The integration of modern materials and innovative designs can achieve elegance and efficiency concurrently. We see this in the use of materials like glass and metal, which allow natural light to penetrate while maintaining structural integrity.
Our goal is to craft spaces that retain their aesthetic appeal without sacrificing essential functionalities. This balance results in environments that are both inspiring and practical, encouraging productivity and comfort. By harmonising these aspects, we create interiors that reflect both beauty and efficiency, offering a truly enriching experience for occupants.
Frequently Asked Questions
Exploring how different design elements can enhance natural lighting is essential in modern architecture. Our focus: the role of colour, biophilic design principles, and architectural strategies in maximising daylight indoors.
How can interior paint hues influence the effects of natural lighting?
Light paint colours, like white, cream, or pastel shades, can reflect more light, making spaces feel brighter. Darker hues absorb light, often creating a cosy yet subdued atmosphere. By choosing the right paint, we can either amplify natural light or tailor the mood of a room to our preference.
What principles of biophilic design are key to enhancing natural light in buildings?
Biophilic design incorporates nature into the built environment. Principles include maximising views of nature, using materials like wood or stone, and seamlessly blending indoor and outdoor spaces. These elements help distribute natural light, creating a harmonious and inviting atmosphere that promotes well-being.
In what ways can architectural design increase the presence of natural light indoors?
Incorporating large windows, skylights, and light wells are effective methods. Open floor plans, reflective surfaces, and strategically placed mirrors can also redirect light deeper into rooms. By carefully considering these elements, we maximise the reach and impact of natural daylight within interior spaces.
What strategies exist for the strategic placement of windows to optimise natural illumination?
Positioning windows according to sun patterns can increase natural light. East-facing windows capture morning light, while west-facing ones take advantage of evening light. North-facing windows provide consistent albeit softer light, and south-facing windows offer abundant daylight, crucial for energy efficiency and visual comfort.
Which types of roof materials are conducive to allowing the passage of natural light?
Translucent materials such as polycarbonate or fibreglass allow light to pass through while being durable. Glass used in roof elements like skylights provides excellent light transmission. By selecting the appropriate materials, it’s possible to introduce ample daylight while maintaining energy efficiency and insulation.
How does the orientation of a building affect the maximisation of natural daylight?
Building orientation crucially affects light exposure. For optimal natural lighting, aligning the building's facade towards the equator is key. This orientation maximises sunlight during daytime hours. Designing with consideration of geographical location and local climate can significantly enhance indoor light levels.
