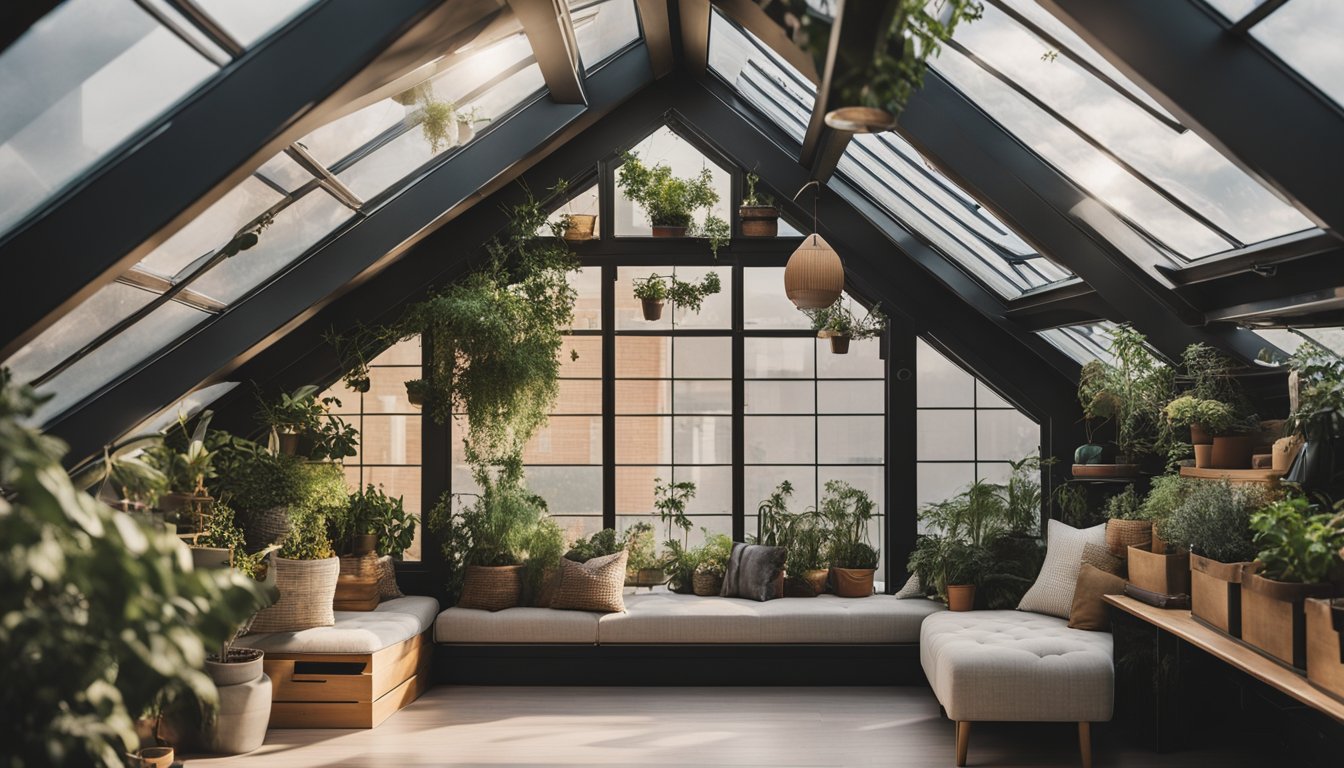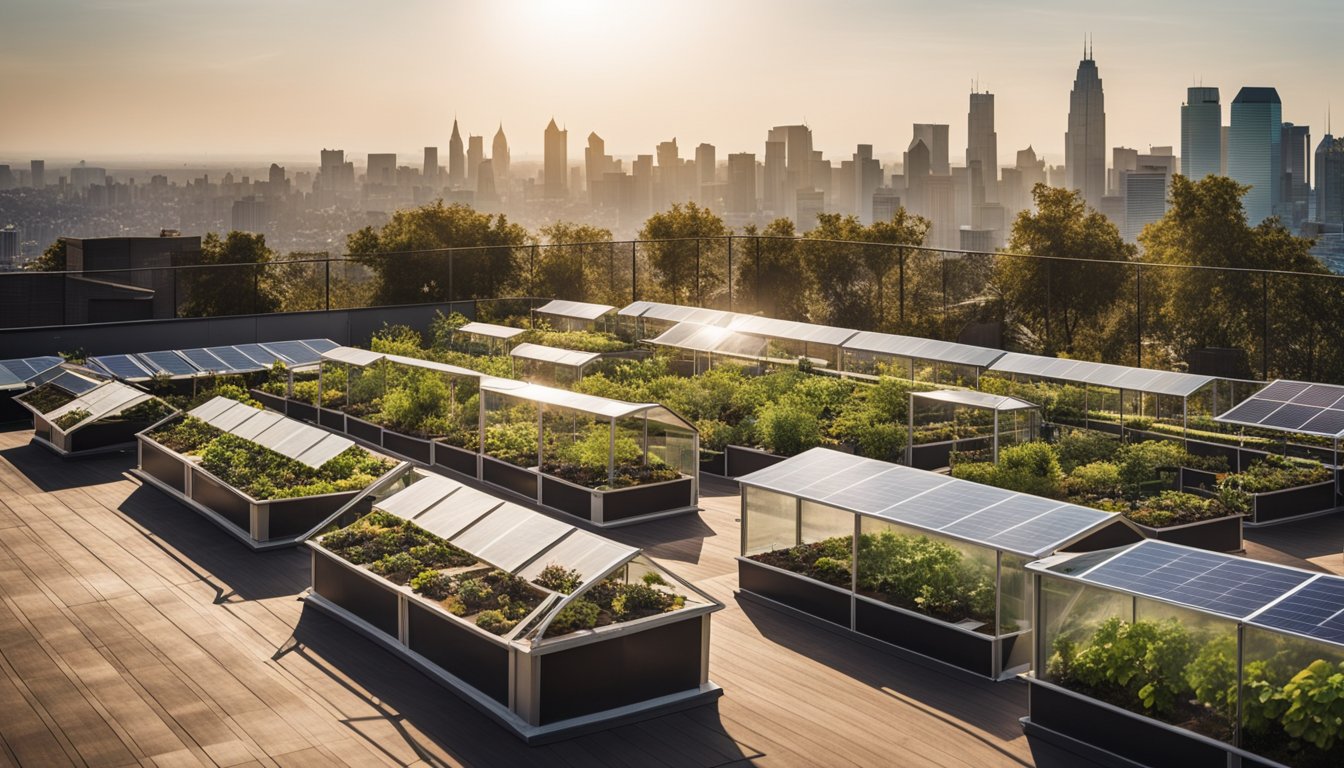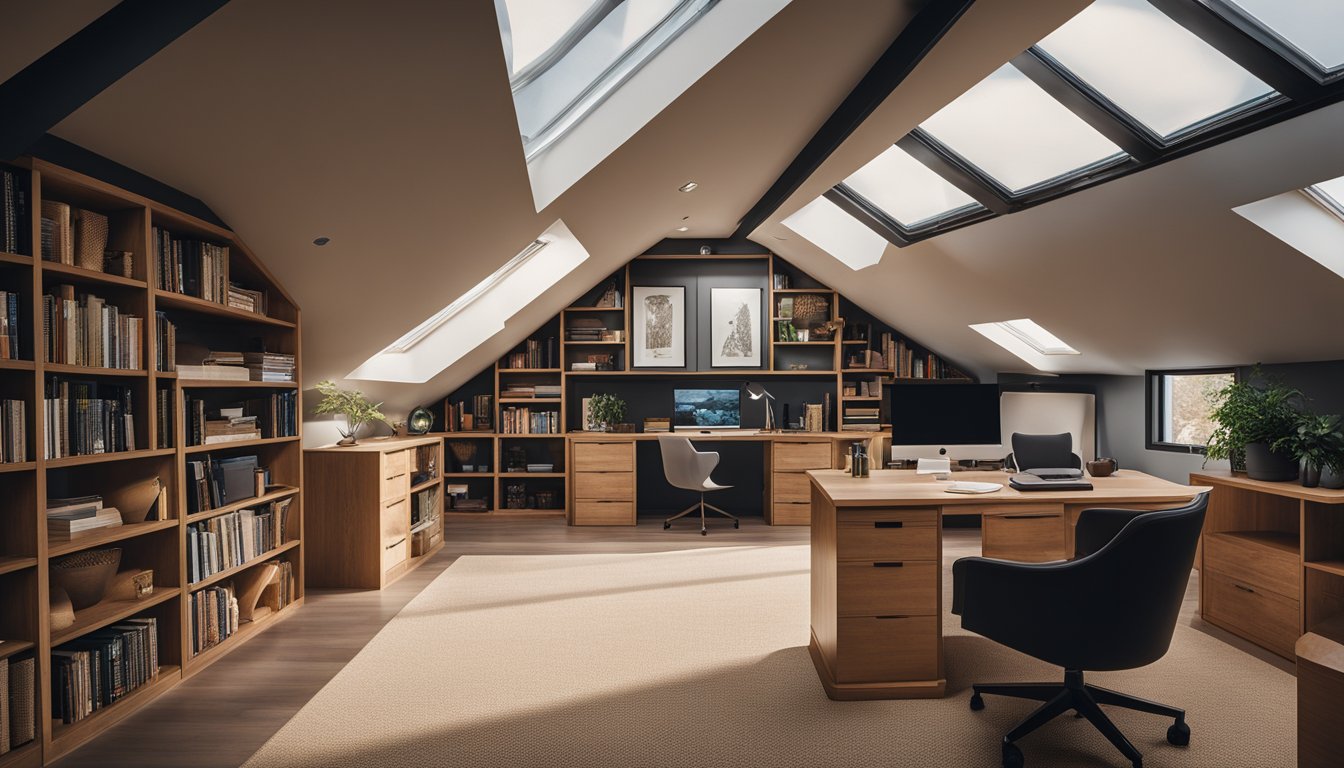Late updated: 13 Nov 2024 14:11
Written by: Oliver Bennett
Innovative Ways To Use Roof Space In UK Homes: Maximising Your Home's Potential
Maximising roof space has never been more pertinent than today, especially in densely populated areas like London. With the urban heat island effect becoming increasingly apparent, incorporating greenery on rooftops is not only aesthetically pleasing but also beneficial for the environment. Creating garden oases atop our homes helps in reducing heat, thereby making cities cooler and more sustainable.

Incorporating innovative designs into roof spaces allows us to expand living areas without altering our home's footprint. From installing rooftop gardens to designing multifunctional spaces that cater to both relaxation and work, there’s a wealth of options to explore. High-rise apartments are leading this trend by providing unique amenities, such as rooftop pools and fitness centres, thus offering residents a luxurious escape above the city’s hustle.
Our approach to utilising roof spaces is transformative for homebuilding and urban living. By reimagining these areas, we're not only adding value to our properties but also contributing to a more sustainable future. As more homeowners embrace these innovative solutions, we're set to witness an exciting evolution in modern home design.
Key Takeaways
- Multifunctional roof spaces enhance utility and value.
- Roof renovations provide extra living and working areas.
- Urban home designs are shifting towards sustainability.
Designing Multifunctional Roof Spaces

In UK homes, rooftops offer a unique opportunity for multifunctional design by combining environmental benefits with practical uses. Our focus includes integrating green roofs for biodiversity, harnessing solar energy, developing rooftop gardens, and adding natural light through roof windows and skylights.
Integrating Green Roofs and Biodiversity
Green roofs play a remarkable role in enhancing urban biodiversity. By collaborating with architects and designers, we can create spaces that not only improve insulation but also support local wildlife. Green roofs help manage rainwater, improve air quality, and reduce urban heat. Selecting native plant species is crucial for thriving ecosystems, as these plants will attract insects and birds native to the area.
Utilising irrigation systems ensures these environments remain lush, even in the UK's varying climate. Incorporating bug hotels or nesting boxes can further attract wildlife, making the roof space an urban habitat. This approach not only utilises unused space but also contributes positively to environmental goals.
Harnessing Solar Energy with Roof Installations
Solar panels are a popular choice for utilising roof spaces for energy generation. Our design considerations include orienting panels for optimal sun exposure, ensuring maximum efficiency. This use of rooftops offers a sustainable energy source, reduces household bills, and lessens reliance on non-renewable energy.
In the design phase, liaising with renewable energy experts can ensure compatibility with the structure and aesthetic of UK homes. The integration of solar systems supports energy independence and can even supply excess power back to the grid. As technology advances, solar panels continue to become more efficient and adaptable, making them a viable option for many homeowners.
Creating Rooftop Gardens and Agriculture
Transforming roof spaces into urban farms or gardens can be both functional and aesthetically pleasing. Rooftop gardens can supply fresh produce, herbs, or simply provide a green retreat in urban settings. By selecting the right soil mix and efficient irrigation systems, we can optimise growth and sustainability.
Design inspiration may come from various sources—be it local community gardens or international examples. Architects and landscape designers often collaborate to maximise space, incorporating elements like raised beds or trellises for vertical growth. Such gardens not only deliver fresh food but also create communal spaces that encourage neighbourly interaction and relaxation.
Incorporating Roof Windows and Skylights
Adding roof windows and skylights transforms interior spaces by bringing in natural light and enhancing ventilation. These features are particularly beneficial in attic conversions or loft developments, turning dim spaces into bright, usable areas. Careful placement by professional designers ensures privacy while maximising light.
There are various types of skylights, each catering to different needs and preferences, from fixed to venting versions. Energy-efficient models minimise heat loss while maintaining a comfortable indoor climate year-round. Incorporating these elements adds value to properties and improves the overall quality of living spaces, reflecting the thoughtful integration of aesthetics and functionality.
Renovating Roof Spaces for Living and Working
Transforming roof spaces into functional areas offers immense opportunities for enhancing lifestyle and productivity in UK homes. Leveraging rooftops effectively can provide additional living areas with gardens and decks, as well as creating dedicated spaces for work.
Expanding Livable Space with Roof Gardens and Decks
Roof gardens and decks provide beautiful, functional extensions of our homes into the open air. By incorporating green spaces on rooftops, we not only enhance the aesthetic appeal but also benefit from improved air quality and insulation, which can help reduce energy costs.
Creating rooftop decks for leisure activities allows us to make the most of urban spaces, providing an oasis for relaxation. Consultations with expert designers can help ensure that these spaces are safe, compliant with local regulations, and will stand up to the variable UK climate.
Designing Dedicated Home Offices and Studies
The concept of a home office or study has gained prominence as more people work remotely. Renovating roof spaces into dedicated home offices is a smart way to utilise otherwise wasted areas, offering a serene environment removed from household distractions.
We can maximise the functionality of these spaces with tailored furniture and storage solutions, promoting efficiency and comfort. By ensuring optimal lighting and incorporating elements like soundproofing, we create an ideal setting for concentration and productivity.
Seeking expert advice can help navigate structural considerations and integrate technological needs effectively. Proper planning allows us to achieve a well-designed space that offers both privacy and inspiration, making these areas indispensable for modern living.
Frequently Asked Questions

In this section, we address common queries around maximising loft spaces in UK homes. From creative conversion ideas to storage solutions, we offer practical insights to inspire and guide your design choices.
What are the most creative loft conversion ideas suitable for UK homes?
There are numerous creative options to explore when converting lofts in UK homes. Incorporating skylights can enhance natural light, while transforming the area into a home office or studio offers added functionality. Consider unique themes, like a mini theatre or a personal gym, to make full use of the available space.
How can a low-ceiling attic be transformed into a comfortable bedroom?
Maximising vertical space is key in low-ceiling attics. Built-in furniture and smart storage solutions can help in this regard. Using lighter colours and mirrors can make the space feel more open. Choosing furniture with a lower profile, such as platform beds, also helps create a spacious and comfortable bedroom.
What are some innovative storage solutions for loft spaces in the UK?
Storage in loft spaces can be maximised by installing custom shelving that follows the slope of the roof. Integrated cupboards or wardrobes make use of awkward corners while pull-out drawers incorporated into staircases provide discreet storage options. Multi-functional furniture such as beds or sofas with storage compartments can also be utilised effectively.
Could you provide inspiration for a small loft conversion in a UK property?
Small loft spaces benefit from minimalist design. A bright colour palette and strategically placed windows enhance the feeling of space. Consider a cosy reading nook with built-in bookshelves or a compact work area with fold-away furniture. Loft ladders instead of staircases can also save space and maintain a clean aesthetic.
What are the best design layouts for a two-bedroom loft conversion?
A two-bedroom loft conversion should include a practical layout that maximises both privacy and accessibility. Positioning bedrooms at opposite ends of the loft with a shared bathroom in between is a popular choice. Using open-plan living spaces or glass partitions can add lightness and connectivity without sacrificing privacy.
How can an attic bedroom be designed to accommodate adults stylishly and practically?
An attic bedroom for adults can be stylish with the right mix of decor and function. Incorporate elegant furniture with multipurpose features, such as a bed with storage underneath. Use chic lighting fixtures to add ambience. Incorporating quality materials and finishes in muted colour schemes can also create a luxurious feel without being overpowering.
