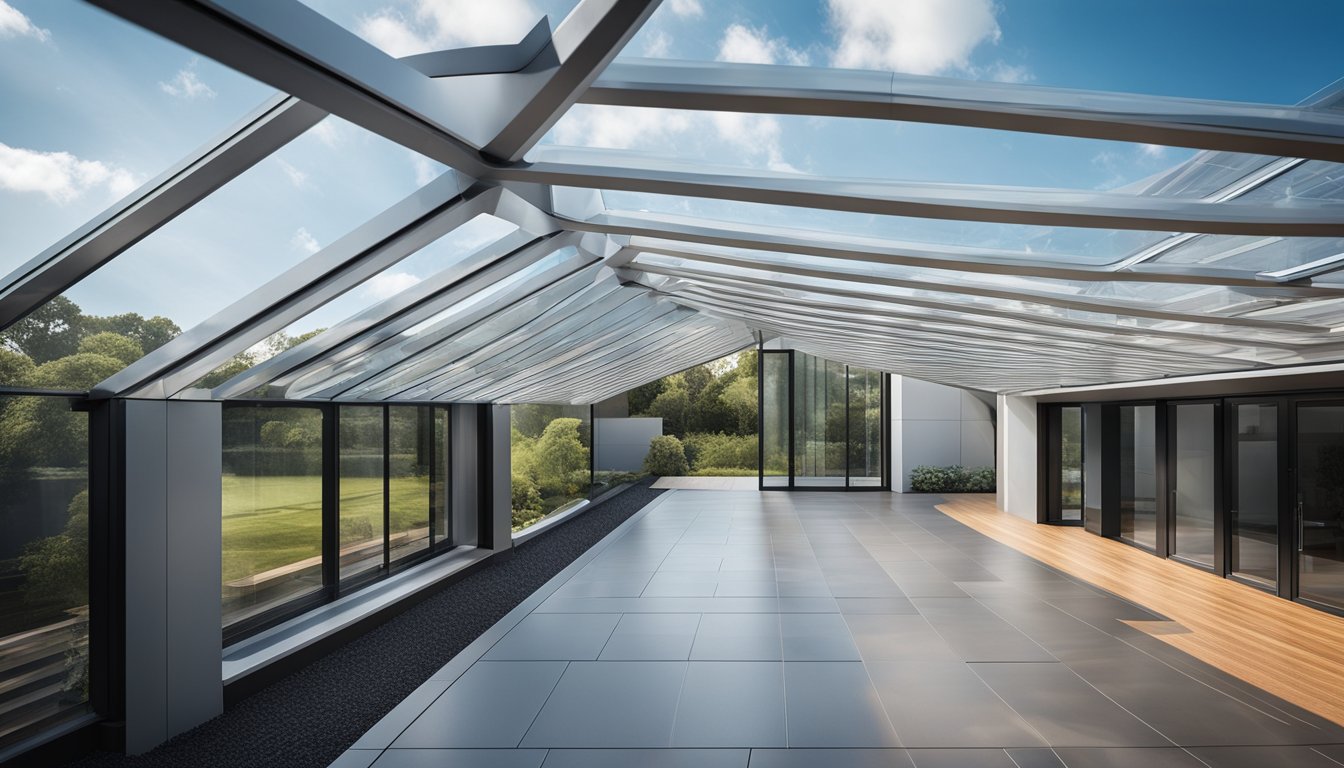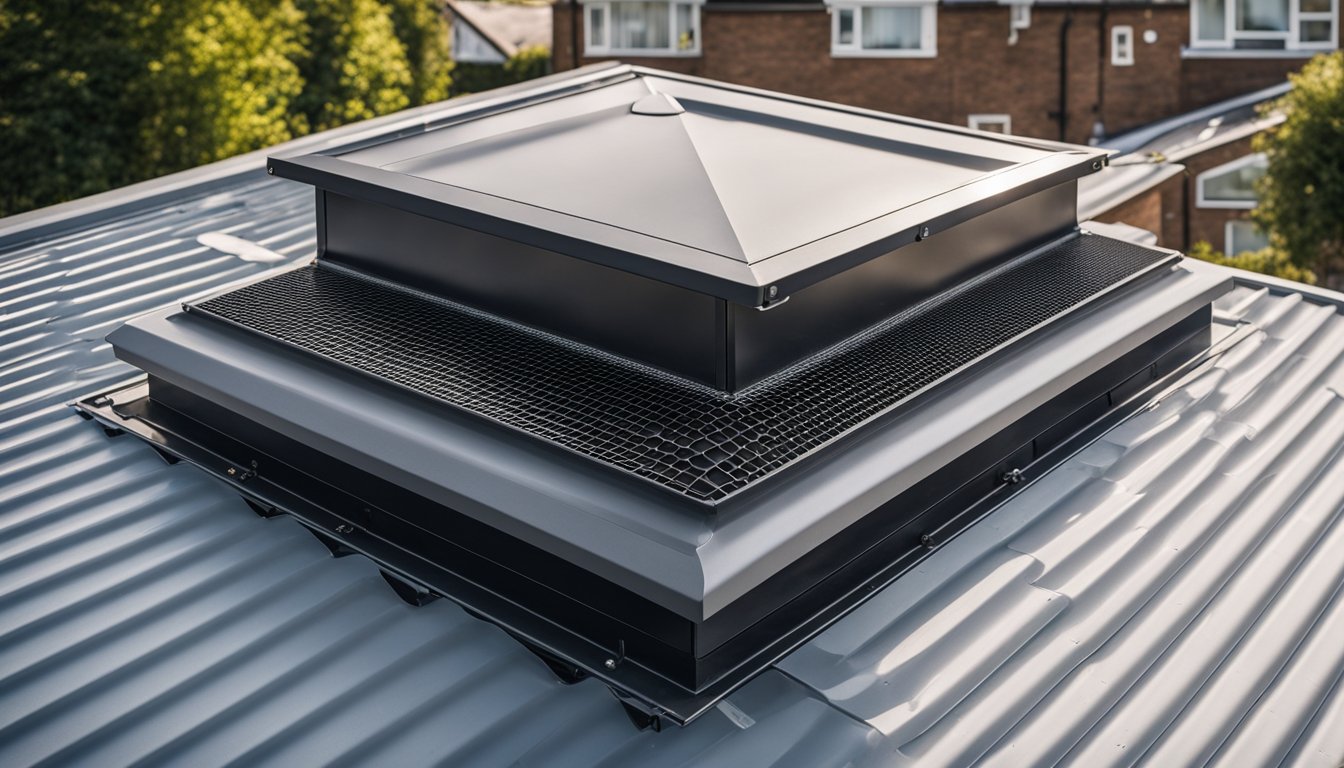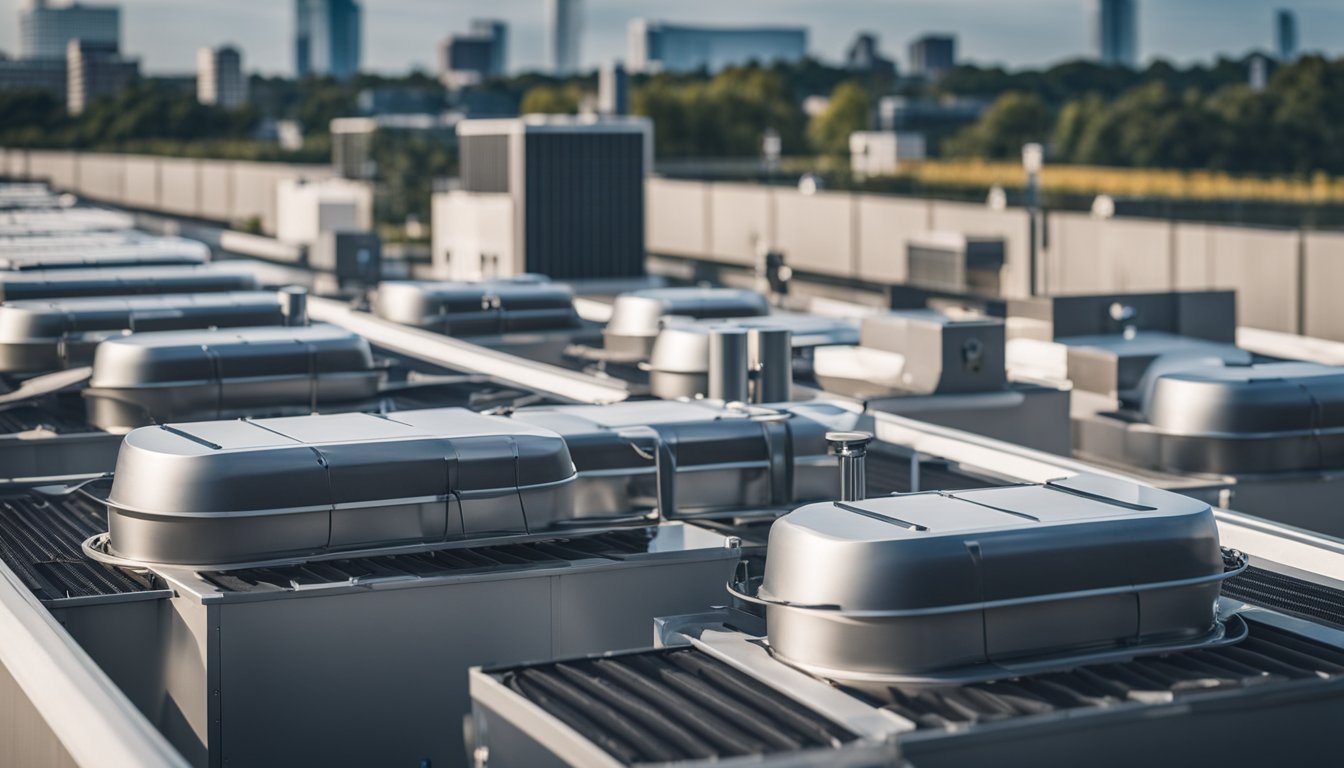Late updated: 18 Nov 2024 12:11
Written by: Oliver Bennett
Modern Ventilation Technologies For UK Roofs: Enhancing Energy Efficiency and Comfort
Exploring modern ventilation technologies for UK roofs is essential for both our homes’ health and their overall energy efficiency. Roof ventilation plays a crucial role in combating condensation and controlling indoor temperatures. By optimising our roof ventilation systems, we not only extend the lifespan of our roofs but also achieve significant energy savings.

Our commitment to understanding the intricacies of various ventilation systems allows us to adapt these techniques to different roof types effectively. Whether using ridge and soffit vents or cutting-edge solutions like wind-driven turbines and powered extractor fans, the goal remains the same—enhancing the performance and efficiency of our roofs. These innovations assure us of maintaining a comfortable indoor environment throughout the year.
Key Takeaways
- Effective roof ventilation enhances energy efficiency.
- Modern systems adapt to various roof types.
- Combatting condensation prolongs roof longevity.
Key Principles of Roof Ventilation
Effective roof ventilation is crucial for maintaining a healthy and efficient home, ensuring that warm air doesn’t condense and cause damage. It requires a balance of airflow, insulation, and prevention against moisture build-up, using methods such as ridge and soffit vents or mechanical systems.
Understanding Airflow and Temperature Control
Airflow within the roof space is vital in managing both indoor temperatures and energy efficiency. We utilise natural convection, allowing warm air to rise and escape through the roof vents, while cooler air enters through soffit vents or fascia vents. This continuous movement helps maintain a stable temperature differential, reducing the risk of condensation.
In warmer months, efficient airflow keeps indoor temperatures comfortable without over-reliance on air conditioning. Conversely, during colder seasons, ventilation prevents warm air from accumulating and forming ice dams. This not only preserves roofing materials but also supports energy savings by leveraging proper airflow dynamics to lower heating and cooling demands.
Balancing Insulation with Ventilation
Our ventilation systems must work harmoniously with insulation to prevent issues such as moisture build-up and felt damage. In a cold roof system, insulation is typically laid between floor joists, allowing the roof space to remain ventilated and preventing water vapour from condensing on cold surfaces. Meanwhile, a warm roof integrates insulation above and below the rafters, which can minimise temperature fluctuations.
By balancing these elements, we ensure that moisture doesn’t accumulate and lead to rotting timbers or mould growth. This balance is achieved by correctly installing adequate ventilation products, such as ridge or soffit vents, to facilitate consistent airflow and keep the building fabric dry and intact.
The Impact of Inadequate Ventilation
Insufficient ventilation can result in harmful consequences for both the roof structure and indoor comfort. Without proper ventilation, moisture build-up increases, leading to condensation, which adversely affects wooden timbers and insulation materials. Over time, this can cause structural damage, mould growth, and compromised air quality within the home.
Moreover, inadequate ventilation in the roof space can lead to significant temperature variations indoors, contributing to uncomfortable environments and elevated energy consumption. By understanding the risks of insufficient ventilation, we prioritise implementing a robust ventilation system that safeguards our home’s structural integrity and maintains pleasant indoor conditions.
Adapting Ventilation Systems to Different Roof Types

Adapting ventilation systems to various roof constructions involves understanding the distinct requirements of pitched and flat roofs. By selecting proper ventilation techniques and products, we can enhance energy efficiency and prolong the life of the roof, while keeping energy bills manageable.
Ventilation Solutions for Pitched Roofs
Pitched roofs require a balance between intake and exhaust, which is essential for effective airflow. Ridge vents and soffit vents are commonly used solutions. Ridge vents run along the peak of the roof, allowing warm air to escape, while soffit vents are located at eaves, facilitating cooler air intake.
Incorporating roof tile vents can enhance air circulation and is particularly effective in refurbishment projects. Such vents are designed to blend seamlessly with existing roofing materials, ensuring that aesthetics are not compromised. Exact placement and sizing are crucial, considering the roof's pitch and orientation, to maximise efficiency.
Moreover, an air and vapour control layer (AVCL) helps prevent condensation within the roof space. In new builds, careful planning of the ventilation system from the outset can significantly reduce future heating and central heating costs.
Overcoming Challenges in Flat Roof Ventilation
Flat roofs present unique ventilation challenges due to their lack of natural airflow associated with pitched designs. Over fascia vents and eaves ventilation can provide a practical solution by promoting air movement beneath the roofing membrane.
Vent tiles can also be strategically placed to improve ventilation in these scenarios. Installing exhaust vents can facilitate the escape of moisture-laden air, reducing the risk of condensation build-up.
Regular maintenance and inspection are vital to address any blockages or damage that could impede performance. For flat roofs, integrating ventilation during the design phase of a new build or refurbishment is key, as retrofitting can be challenging and costly.
Innovative Products and Techniques
The market offers a range of innovative products designed to enhance roof ventilation. Turbine vents and gable vents are notable products that can increase airflow efficiency. These options utilise wind power to drive air through the roof space, improving overall ventilation without relying on electricity.
Technology has also advanced in ventilation design, with electronic monitoring systems now available to help optimise airflow based on weather conditions and occupancy levels. Smart ventilation solutions can adjust airflow dynamically, maintaining comfortable indoor conditions while optimising energy consumption.
Employing these innovative methods and products can lead to reduced energy costs and extend the roof’s lifespan, ensuring an effective and efficient ventilation system tailored to specific roof types.
Frequently Asked Questions

In the realm of modern ventilation technologies for UK roofs, the focus is on cost-effectiveness, compliance with British Standards, and the nuances of different roof types. We will address some common queries about these aspects to aid in making informed decisions.
What are the most cost-effective ventilation technologies for UK roofs?
Cost-efficiency in roof ventilation can be achieved through the use of ridge and soffit vents, which offer a robust solution. These are often complemented by wind-driven turbines. Their simplicity ensures they are less prone to mechanical failure, thereby reducing long-term maintenance costs.
What techniques are used for ventilating pitched roofs effectively?
Effective ventilation for pitched roofs commonly involves a combination of ridge and soffit vents. This balanced system assists in maintaining adequate airflow. It prevents moisture build-up, extending the lifespan of the roofing materials and enhancing overall energy efficiency.
Can you explain the ventilation requirements for a mono-pitched roof in the UK?
Mono-pitched roofs require specific ventilation solutions at both high and low levels. A typical setup includes a 5,000 mm²/m ventilation gap at high levels and up to 25,000 mm²/m at low levels, depending on the roof's pitch. This ensures proper air circulation throughout the single-sloped roof area.
How should flat warm roofs be ventilated to comply with UK standards?
In the UK, flat warm roofs are generally designed to be non-ventilated to avoid condensation issues. They typically employ insulation above the roof deck to maintain a warm internal environment. Adequate sealing and vapour barriers are crucial to comply with UK building standards.
What are the pros and cons of using roof ventilation tiles versus other ventilation types?
Roof ventilation tiles offer discreetness and ease of installation, blending seamlessly with existing roofing materials like tiles or slates. However, their airflow capacity might be limited compared to ridge vents or powered extractors, which can provide more substantial ventilation for larger spaces.
What does the British Standard stipulate for roof ventilation?
British Standards for roof ventilation emphasize ensuring adequate airflow to prevent condensation and moisture issues. The regulations specify the ratio of ventilation area to loft space and detail requirements for different roof structures. Compliance with these standards is essential for a healthy roofing environment.
