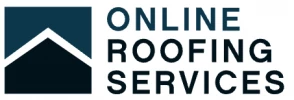Late updated: 30 Sep 2025 12:09
Written by: Oliver Bennett
Innovative UK Roof Extension Ideas For Homeowners: Transform Your Space
Exploring new possibilities in home renovation can bring exciting opportunities to modernise our living space. Roof extensions stand out as an innovative way to enhance house value and to cleverly utilise unused space. Among the various styles, the hip-to-gable and gable end extensions are popular for adding significant room to homes, while glass roof extensions offer a sleek and airy atmosphere for both modern and traditional properties. Thinking outside the traditional box with these creative roof styles, we can transform our homes into more spacious and appealing environments.
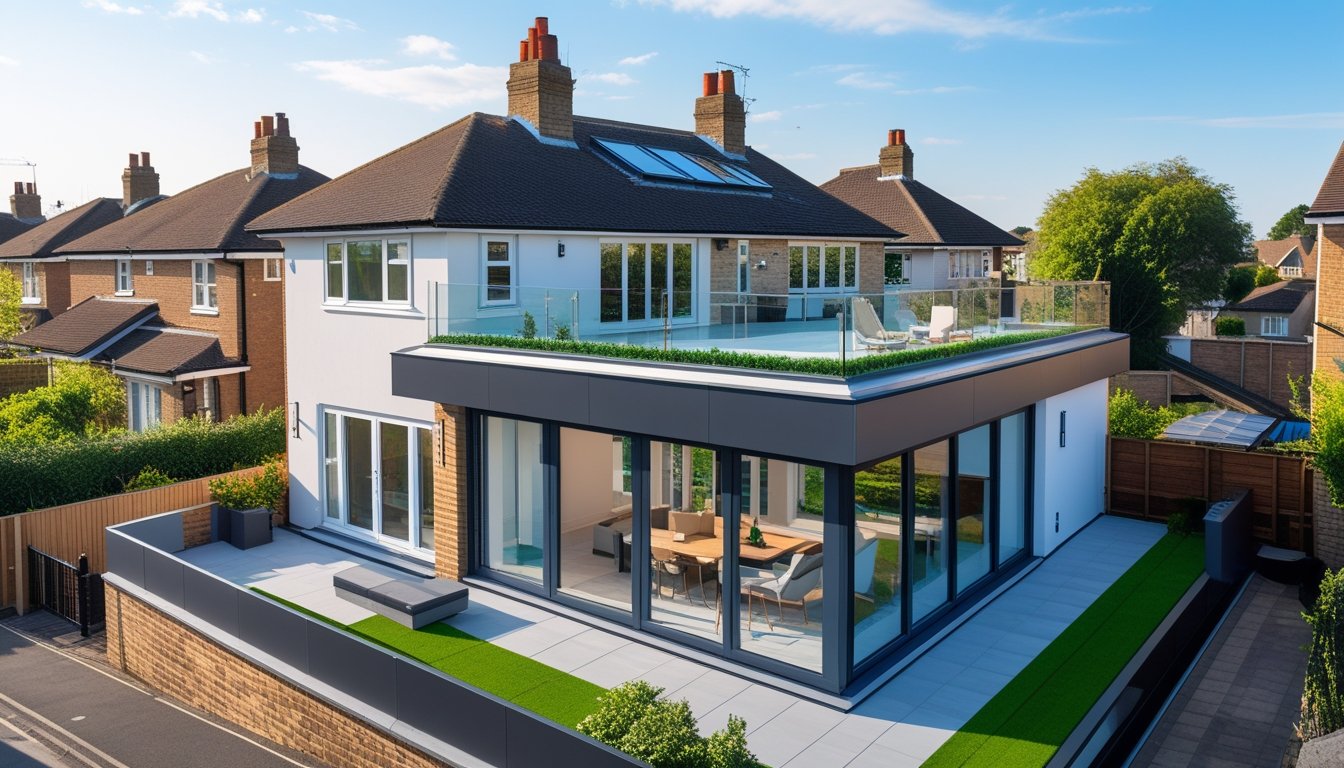
UK homeowners have a knack for creatively expanding their living spaces without compromising aesthetics or functionality. Pitched roof extensions are perfect for traditional setups or areas with heavy weather conditions, adding not just space but also an element of timeless design. In contrast, flat roof extensions present a versatile and more contemporary option, adapting well to different architectural styles.
Side extensions, strategically paired with roof lights or lanterns, can create light-filled spaces and improve home ambiance. Maximising both indoor and outdoor areas with carefully designed extensions offers a perfect blend of practicality and beauty, ultimately elevating the overall living experience.
Key Takeaways
- Innovative roof extensions enhance space and home value.
- Different extension types suit various home designs and climates.
- Clever design maximises both indoor and outdoor spaces.
Essential Roof Extension Ideas for UK Homes
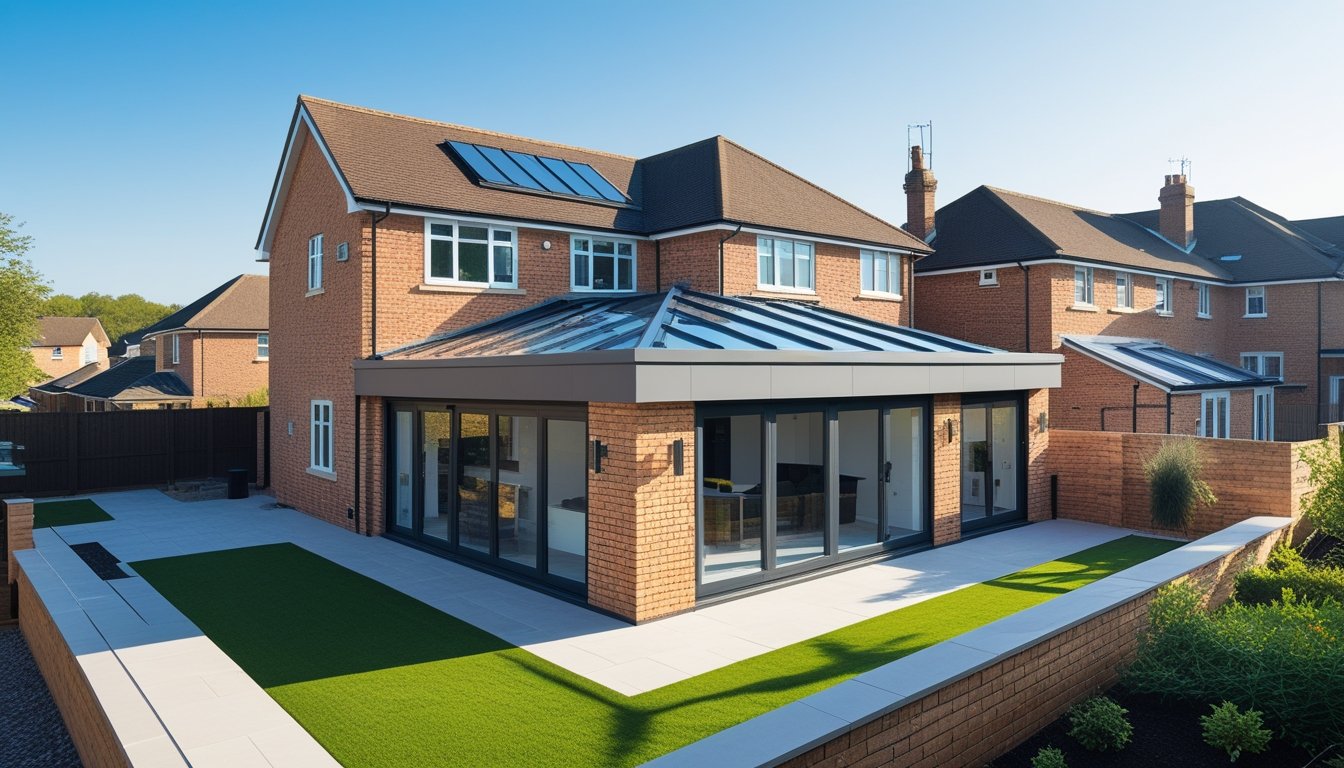
As we explore innovative roof extension concepts suitable for UK homes, we will focus on diverse approaches such as flat roof improvements, ways to incorporate skylights, and the creation of multi-functional living spaces that can serve as playrooms, kitchens, or living areas.
Flat Roof Innovations and Benefits
Flat roofs offer a sleek and modern aesthetic for UK homes, providing a contemporary look that blends well with urban environments. One significant advantage of flat roofs is their ability to accommodate additional outdoor features such as roof gardens or solar panels, effectively enhancing the home's functionality.
Easy Access and Maintenance: Flat roofs are generally easier to access, making maintenance tasks simpler than for pitched roofs. This can be particularly beneficial in areas with frequent rainfall.
Space Utilisation: Flat roofs can support structures like lantern extensions, which introduce more natural light into lower levels. This capability can be appealing for homeowners looking to create bright and airy interiors.
Incorporating Skylights for Enhanced Natural Light
Skylights can transform the ambience of interior spaces by allowing more natural light to penetrate, making rooms feel larger and more welcoming. This feature is particularly effective in the UK's often overcast climate.
Types of Skylights: Among popular options, we have fixed skylights, which are ideal for providing constant illumination, and vented skylights, which offer fresh air along with light. Each type serves different purposes, depending on household needs.
Energy Efficiency: By reducing the need for artificial lighting during the day, skylights can contribute to energy savings over time. This can be a compelling reason for homeowners interested in sustainability.
Multi-Functional Rooms: Playrooms, Kitchens, and Living Spaces
Creating multi-purpose rooms within a roof extension maximises the utility of available space. By cleverly designing interior layouts, we can enhance the home's overall versatility.
Playrooms: Roof extensions can offer children dedicated areas for play, separate from living spaces, reducing clutter and noise in main living areas.
Kitchens and Living Spaces: For adults, extensions can add valuable living space that serves multiple functions, such as combined kitchen-dining areas which foster family interaction.
Adaptability: These multi-functional spaces can easily adapt to changing family dynamics, offering flexibility to accommodate various lifestyle needs over time. This adaptability makes them a wise investment for future-proofing homes.
Maximising Outdoor Spaces and Privacy with Extensions
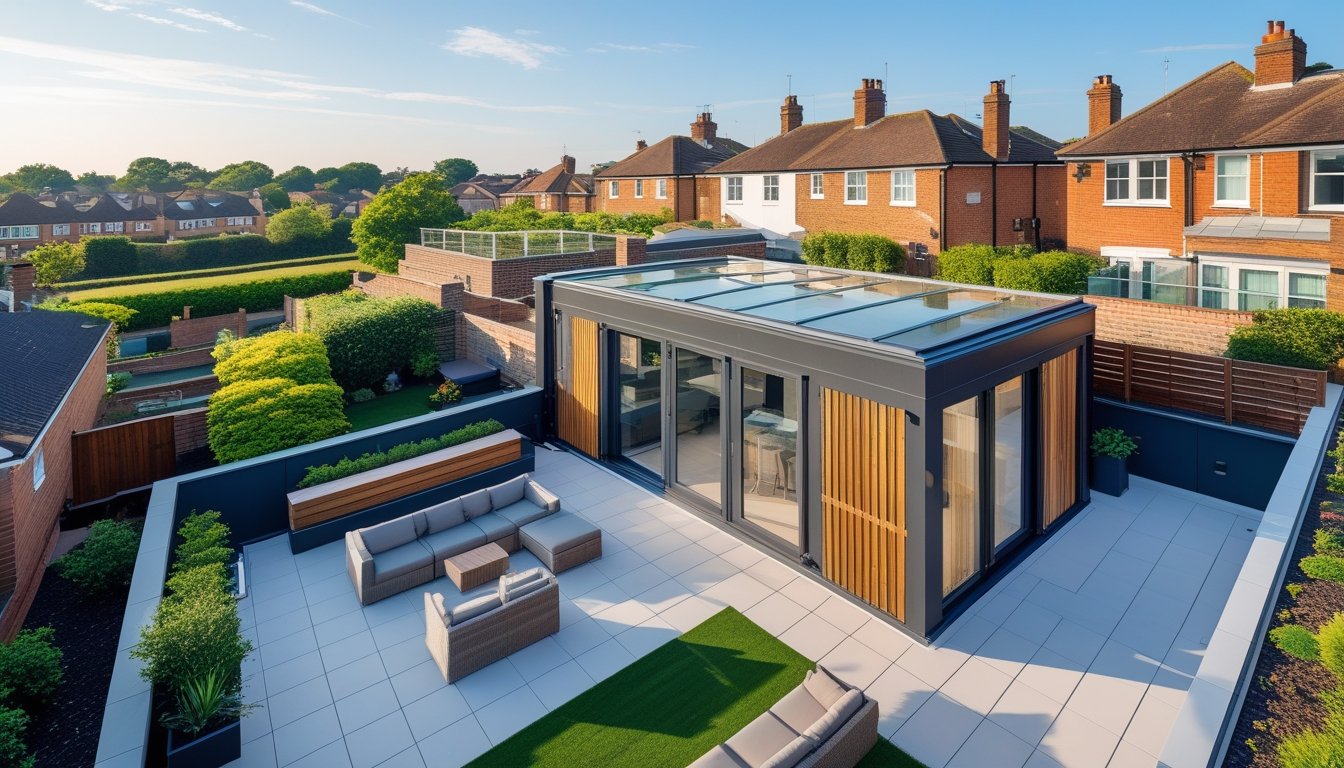
Expanding our living areas through roof extensions not only adds square footage but also opens up new possibilities for outdoor spaces. Emphasising seamless transitions, creating functional outdoor zones, and ensuring privacy are pivotal in transforming these extensions into valuable assets for our homes.
Seamless Indoor-Outdoor Transitions
Creating a smooth flow between indoor and outdoor spaces enhances the overall comfort and usability of our home extensions. We can achieve this by using features like large bi-fold or sliding doors that remain open to let in natural light and fresh air, blurring boundaries between the indoors and outdoors.
Matching flooring materials can further augment this smooth transition. For instance, extending wooden or tiled flooring from the kitchen into an outdoor patio creates visual continuity and a unified look.
Integrating such features not only elevates the aesthetic appeal but also makes our homes more inviting spaces for relaxation and entertainment, whether alone or with guests.
Creative Outdoor Living Zones
Organising our outdoor spaces into well-defined zones maximises their functionality. Dividing the extension into areas for dining, lounging, and cooking encourages better use of available space while catering to various activities.
Adding multi-purpose furniture, such as built-in benches or foldable tables, enhances these zones' adaptability. Raised garden beds or planters can create natural dividers without restricting space or light.
Thoughtful landscaping, such as incorporating vertical gardens or pergolas, enriches our environment with greenery and elegance, offering unique opportunities to customise based on preference and need.
Designing for Enhanced Privacy
Extending our homes should not compromise privacy. Clever design choices can shield us from prying eyes and increase comfort in outdoor living spaces.
Strategically placed fencing or trellises, covered in climbing plants, creates an organic privacy screen. For those seeking modern aesthetics, frosted glass panels or bamboo screens offer visual privacy without feeling enclosed.
It's crucial to balance seclusion with openness to nature. Considerations like when to use retractable overhead shades or automated blinds offer flexibility throughout the day, allowing us both privacy and the enjoyment of our outdoor spaces.
By carefully considering these elements, we can fashion extensions that seamlessly integrate with our homes and improve our quality of life.
Frequently Asked Questions
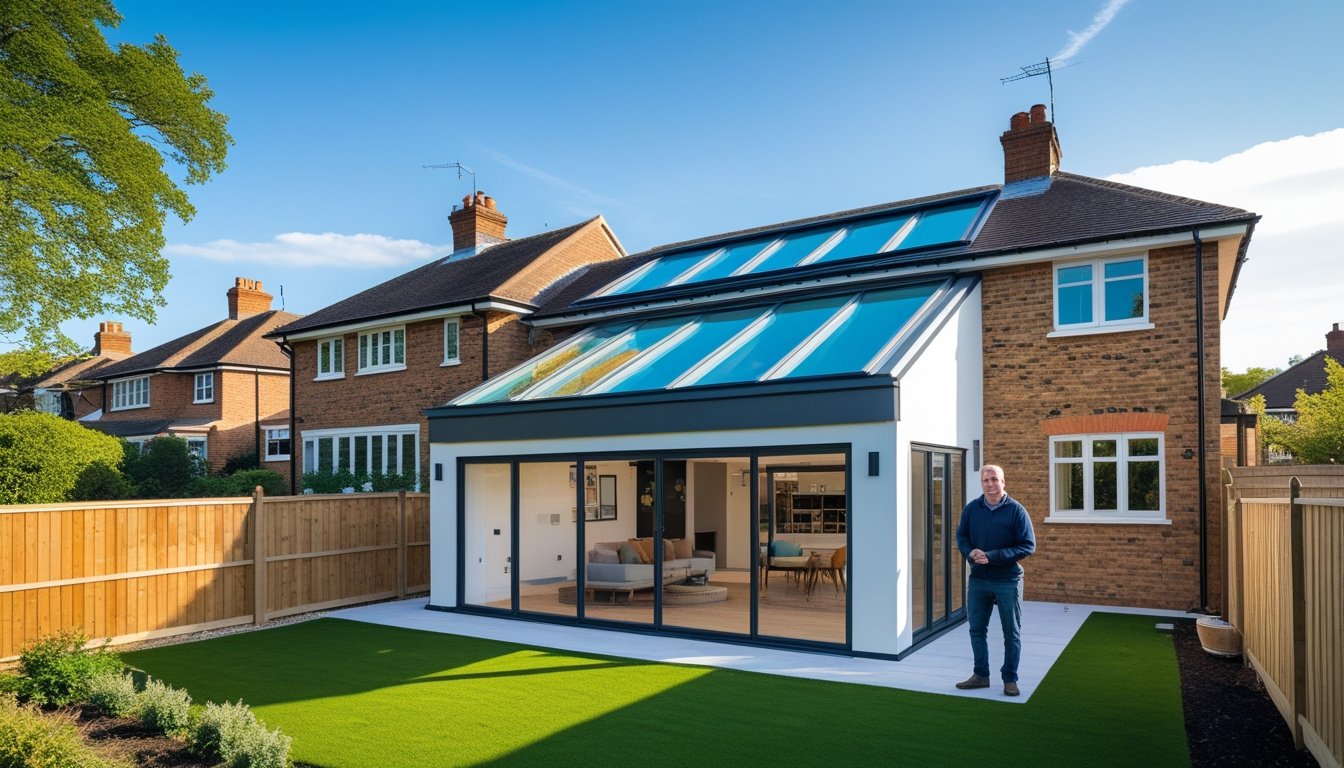
Exploring roof extension projects can yield exciting opportunities to enhance our homes. From increasing natural light with innovative designs to incorporating sustainable materials, there are numerous elements to consider. Understanding planning permissions and safety regulations is essential for a smooth process.
What are some creative designs for maximising natural light in a roof extension?
We can incorporate skylights and glass panels to flood spaces with natural light. Solutions like bi-fold doors or light wells also create an open, airy feel while connecting interior spaces with the outdoors.
How can I incorporate sustainable materials into my roof extension project?
We might choose recycled materials like reclaimed wood or eco-friendly options such as cork and bamboo. Solar panels and green roofing systems can also enhance sustainability, reducing energy reliance and promoting environmentally responsible living.
What are the planning permission considerations for a rooftop extension in a conservation area?
In conservation areas, we must adhere to stricter guidelines to preserve the architectural integrity. Consultation with local authorities is crucial, as any changes must meet both aesthetic and structural standards to gain approval.
What innovative features can be included to make a roof extension energy efficient?
High-performance insulation and double glazing can significantly improve energy efficiency. We can explore smart home technology, like automated blinds or thermostats, to control light and heat, minimizing energy usage.
What safety regulations should be adhered to when designing a multi-level roof extension?
Safety regulations focus on structural integrity and fire safety. Ensuring the extension complies with building codes and that it supports necessary loads is vital. We must also ensure proper escape routes and fire-resistant materials are utilized throughout the design.
How can a roof extension be designed to blend seamlessly with the original architecture of the home?
Maintaining architectural coherence involves complementing existing materials and styles. We might use matching brickwork or roof tiles, and incorporate design elements like cornices or mouldings. Attention to these details helps ensure a harmonious transition between old and new sections.
