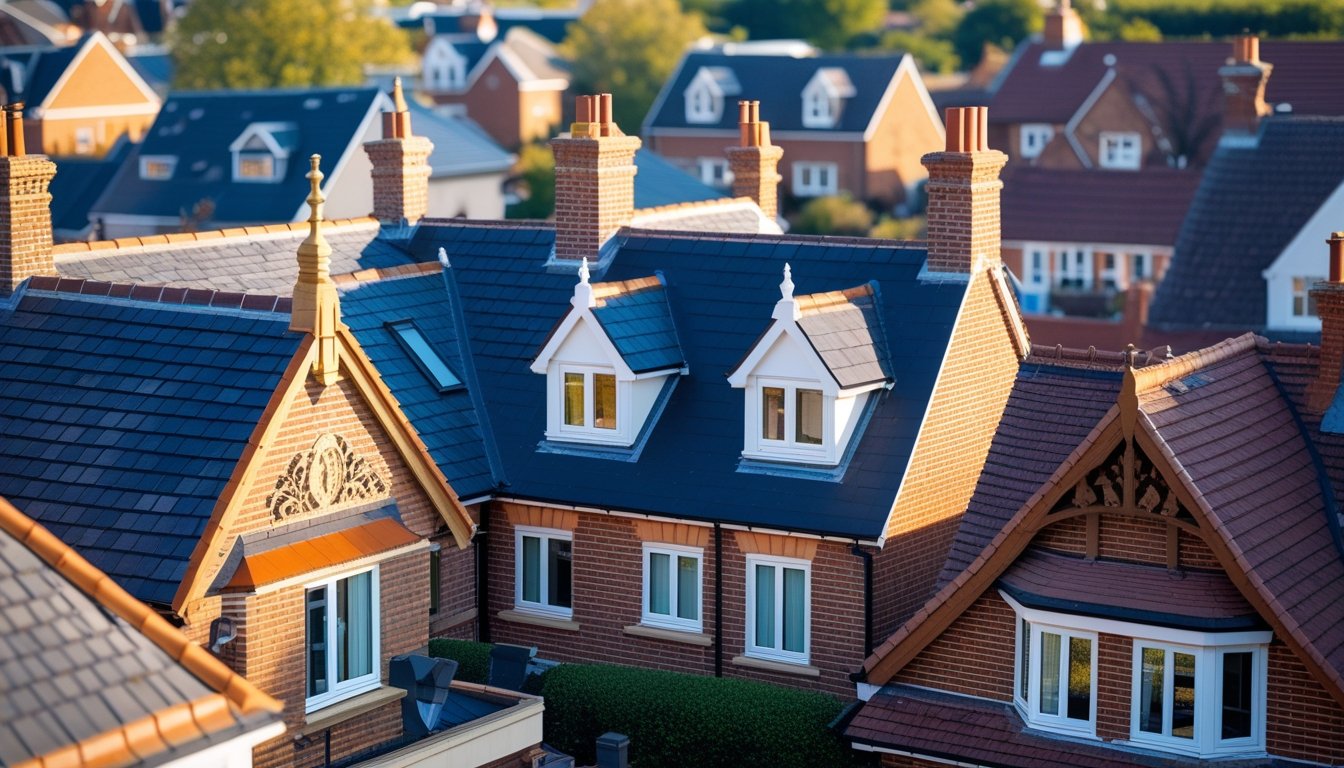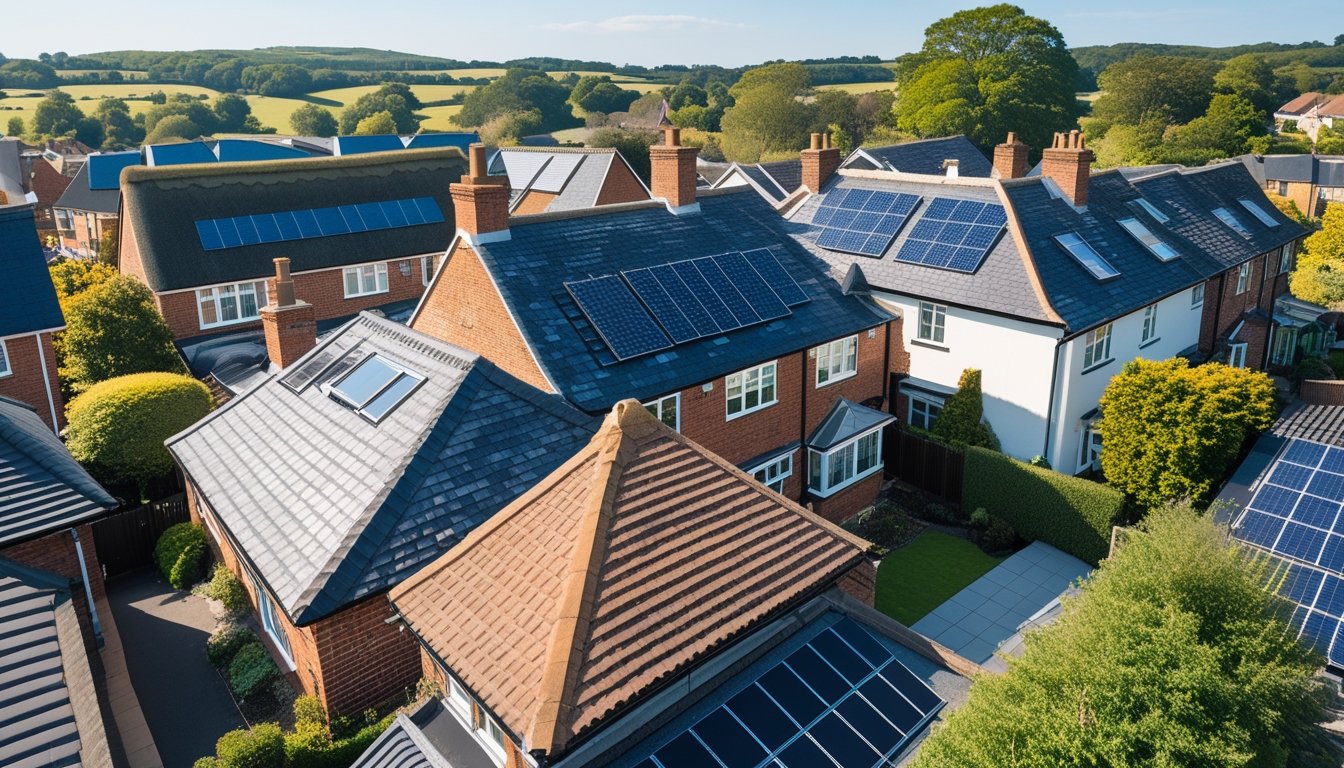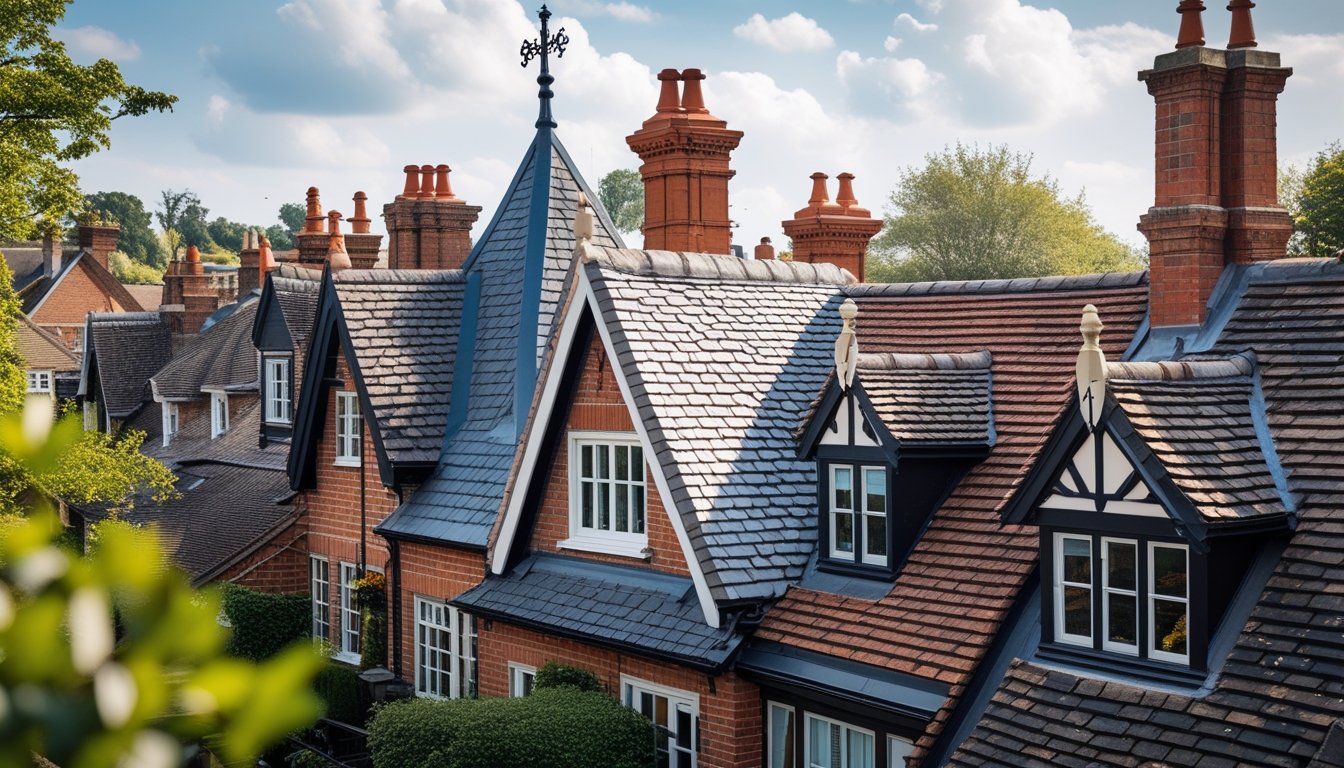Late updated: 27 Oct 2025 15:10
Written by: Oliver Bennett
Unique Architectural Features Of UK Roofs: A Comprehensive Overview
Exploring the rooftops of the UK reveals a fascinating tapestry of architectural diversity that defines the character of its homes. From the iconic steep gables seen in the northern regions to the sleek, modern flat builds in urban centres, these unique roofs contribute significantly to the nation's rich architectural heritage. A walk through any UK neighbourhood showcases how the combination of traditional and contemporary roof designs enhances both the charm and the practical functionality of homes.

Roofs are more than just shelter; they are a symbol of the history and culture of their surroundings. Diverse styles such as bell roofs or combination roofs reflect the evolution of architectural trends and regional influences. These styles not only enhance aesthetic appeal but also offer improvements in energy efficiency and durability, making them key contributors to sustainable living.
As we delve into these architectural features, we find a blend of creative designs that not only provide shelter but also elevate the visual dynamics of the buildings. Historical significance is woven into modern innovation, creating a captivating narrative that appeals to architect enthusiasts and homeowners alike.
Key Takeaways
- The UK roofs display a blend of traditional and modern styles.
- Unique designs enhance both aesthetic and practical aspects.
- Architectural features reveal history and regional influences.
Defining Unique Architectural Features of UK Roofs
The architecture of UK roofs showcases a variety of designs tailored to enhance both form and function. Each style, from pitched and flat to gable, hip, and mansard roofs, offers distinct advantages, making them unique features worthy of recognition.
Pitched Roof Characteristics
Pitched roofs are a staple in UK architecture due to their practicality and adaptability to the British climate. They feature a sloping design, which is effective for rainwater drainage and can withstand heavy snow loads.
The angle, or pitch, is variable, providing flexibility in design and aesthetic. Materials such as slate and tiles are commonly used, each offering different levels of durability and aesthetic appeal. The steepness can enhance loft spaces, turning attics into functional areas.
Choosing the right pitch can also affect the energy efficiency of a building, offering potential savings on heating costs. Pitched roofs often add a classic appearance, resonating with the UK's architectural heritage. Their versatility makes them compatible with almost any building style.
Flat Roof Designs and Advantages
Flat roofs present a modern aesthetic while offering practical benefits. Used primarily on extensions or outbuildings, these roofs utilise space above for various functions, such as gardens or recreational areas. Their simplicity in design allows for affordable construction and maintenance.
Though traditionally seen as less durable than pitched roofs, advancements in materials, such as bitumen and rubber membranes, have enhanced their waterproof capabilities. Proper insulation is vital to address issues related to energy efficiency.
One key advantage is the maximisation of internal space, allowing for higher ceilings or additional storeys. The ability to incorporate eco-friendly options, like green roofs, can further enhance their appeal by providing insulation and improving air quality.
The Distinction of Gable, Hip, and Mansard Roofs
Gable roofs are characterised by their triangular shape, offering excellent drainage and a robust form against strong winds. This classic style complements various architectural designs and allows for ample attic space.
Hip roofs, with slopes on all four sides, offer increased stability and resistance to high winds, making them suitable for exposed locations. The design encompasses a lower profile, providing a balanced, symmetrical look.
Mansard roofs, distinguished by their dual-pitched planes, enable the use of the upper storey as additional living space, thus maximising square footage. This style is noted for its historical European appeal and is a choice for adding character and charm to homes.
Contemporary Innovations & Regional Variations

As we explore the evolution of UK roof architecture, it's essential to focus on innovative and eco-friendly designs as well as the materials and functional elements that are distinctive across regions. These factors contribute significantly to the unique characteristics of British roofs.
Green Roof Integration and Eco-Friendly Trends
In the UK, green roofs are increasingly popular due to their sustainability benefits. These roofs, often covered in vegetation, enhance biodiversity and help manage stormwater. They're also effective for insulating buildings, which reduces energy consumption. Many urban areas are adopting green roofs to combat heat and poor air quality.
Eco-friendly trends include the use of recycled materials and solar panels. These additions not only reduce the carbon footprint but provide financial savings. Green roofs can transform previously unused spaces into vibrant areas, attracting wildlife and improving aesthetic appeal.
Material Choices: Slate, Clay, Concrete, and Metal
When it comes to material selection, the UK's architectural variety is evident. Slate roofs are typical in regions like Wales due to their availability and durability. Clay tiles, prevalent in southern England, offer natural insulation and a traditional appearance. Concrete tiles are popular for their cost-effectiveness and versatility in design.
Metal roofs are gaining popularity, especially in modern constructions, due to their longevity and striking appearance. They also offer excellent resistance to harsh weather conditions. Each material carries unique benefits and challenges, influencing choices based on regional climates and architectural styles.
Functional Features: Gutters, Attic Space, and Outdoor Extensions
Gutters play a crucial role in managing rainwater, essential for a country known for its rainy weather. Proper guttering prevents damage to the building by directing water away efficiently. Attic spaces are often utilized as additional living or storage areas, maximising the potential of the roof structure.
Outdoor extensions, like terraces or roof gardens, are becoming common as property owners seek ways to expand usable space. These features align well with eco-friendly solutions, where green roofs or solar panels can coexist with functional outdoor areas. Adaptability and functionality are key considerations in these innovative designs.
Frequently Asked Questions

Our exploration of unique architectural features in UK roofs touches upon Victorian influences, the impact of slate, and the revival of historical practices like thatched roofs. We dive into the evolution of roofing techniques vis-a-vis climate and discuss the role of gabled rooftops in British heritage.
What are the distinguishing characteristics of Victorian roofing architecture in the United Kingdom?
Victorian roofing is often characterised by steep gable ends, intricate detailing, and the use of decorative tiles. These roofs frequently include ornate ridges and spires, echoing the era's penchant for complex and grand designs. The material choice and craftsmanship emphasise durability and aesthetic appeal.
How does the use of slate as a roofing material impact traditional British architecture?
Slate is remarkably durable and offers natural beauty, which significantly influences the aesthetic of traditional British architecture. Its use dates back centuries and remains popular for maintaining the classic look of historic homes. While costlier than some alternatives, slate's longevity and elegant appearance justify the investment.
What role do thatched roofs play in reflecting the historical building practices across the UK?
Thatched roofs are symbolic of traditional British building practices, especially in rural areas. They provide insulation and aesthetic charm, often seen in cottages and historic homes. Their use emphasises craftsmanship and connects modern structures to the architectural history of the UK.
In terms of design and structure, how do contemporary UK roofs differ from historical ones?
Contemporary UK roofs often incorporate modern materials like high-performance composites and metal. They tend to favour minimalist designs for ecological and aesthetic reasons. This shift reflects advances in technology and changes in architectural taste, contrasting with the ornate and elaborate styles of the past.
How have British roofing techniques evolved to address the diverse climatic conditions of the region?
British roofing techniques have adapted to the region's varied climate, placing emphasis on water resistance and insulation. Modern developments involve integrating sustainable and efficient materials to combat weather extremes. Traditional methods, such as steep pitches for rain runoff, are still relevant today.
What is the significance of gabled rooftops in the context of British architectural heritage?
Gabled rooftops are a hallmark of British architectural heritage, providing effective water drainage and a distinct visual profile. They are prevalent in various styles, from Tudor to Victorian, and continue to influence modern designs, melding aesthetic appeal with functional benefits.
