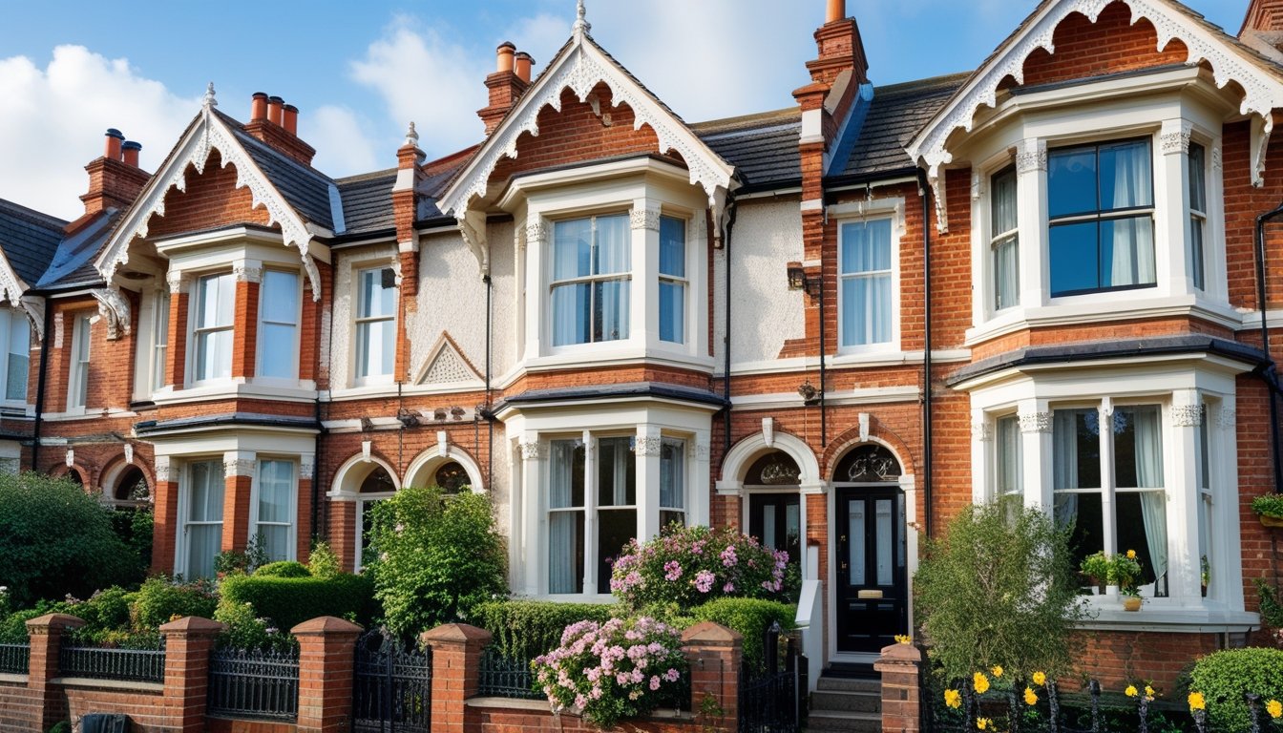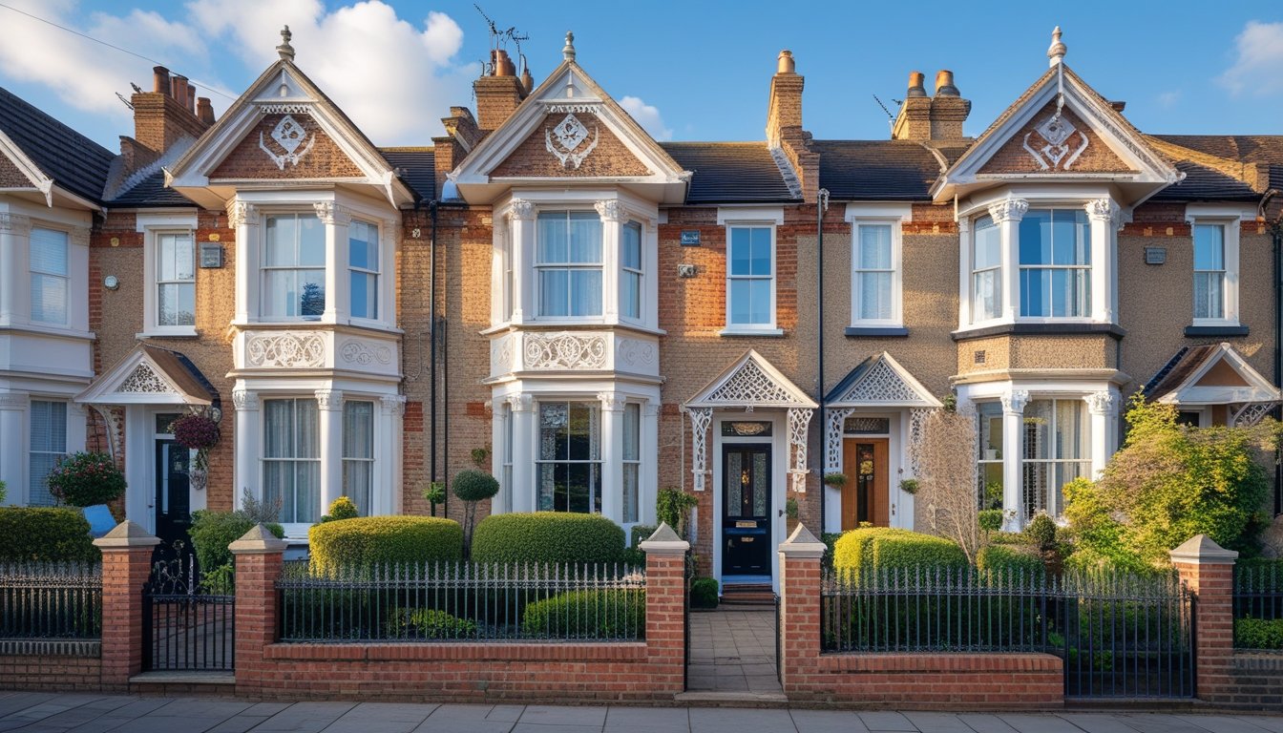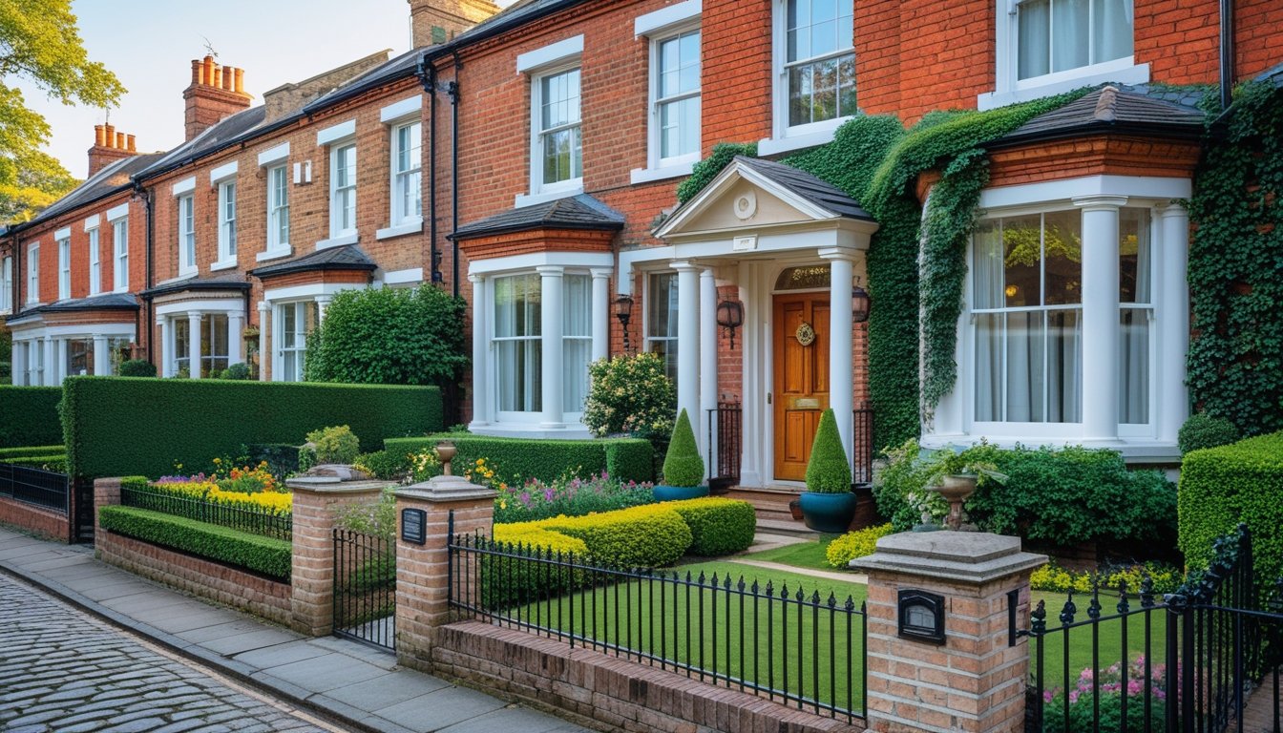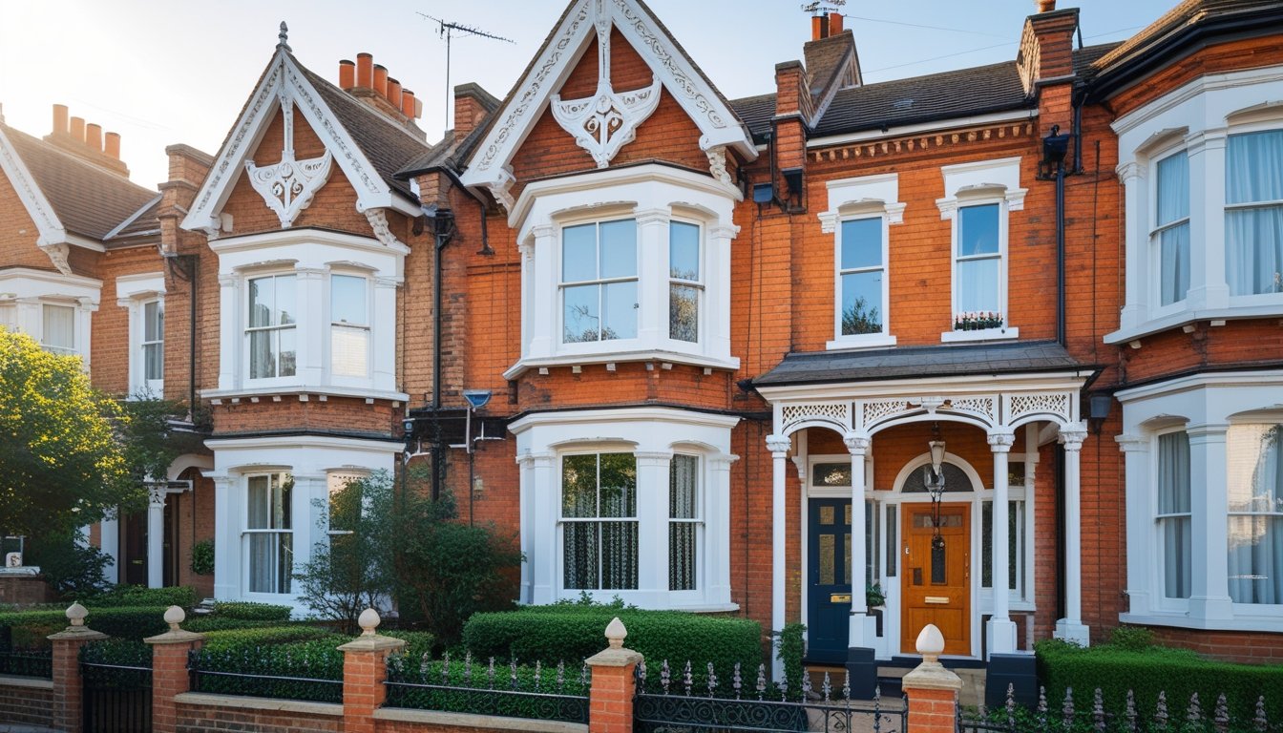Late updated: 26 Nov 2025 12:11
Written by: Oliver Bennett
Unique Architectural Elements For UK Home Exteriors: Enhancing Your Curb Appeal
The architectural landscape of the UK is rich and varied, offering a range of styles that are as diverse as they are distinctive. From the charming accents of Tudor beams to the balanced symmetry of Georgian homes, each exterior tells a story through its unique elements. Incorporating these architectural features can transform a UK home exterior from the mundane to the extraordinary.

Our fascination with these design elements stems from their ability to not only elevate the aesthetic appeal of homes but also reflect historical and cultural narratives. Adding modern features such as expansive windows and sleek lines enhances the traditional character, creating a harmonious blend of old and new.
Exploring these features provides valuable insights into how one can craft a home exterior that stands out. Whether it's through unexpected combinations of materials or classic design elements, the possibilities are endlessly inspiring.
Key Takeaways
- Unique architectural elements define UK home exteriors.
- Combining modern and traditional features enhances aesthetics.
- Thoughtful design choices create distinctive home exteriors.
Defining Unique Architectural Elements for UK Home Exteriors

In the landscape of UK home design, distinct architectural features express both heritage and modernity. By incorporating elements such as traditional stonework and thatched roofs, as well as contemporary steel and glass, we engage with both the past and the present.
Traditional Features with Lasting Appeal
When we think of traditional UK architectural elements, features like half-timbered walls and mullioned windows often come to mind. These elements have endured through time, providing not only aesthetic charm but also functionality. Arched windows and wooden doors evoke images of historic British cottages and manors, bringing warmth and character to homes. Chimneys and gabled roofs enhance this classic appeal while offering practical benefits like improved ventilation and weather protection. Stone facades and thatched roofs also hold a special place in our architectural heritage, offering natural insulation and timeless beauty. By maintaining these classic features, we preserve an essential part of our architectural identity while crafting spaces that resonate with history.
Modern Innovations and Sustainable Solutions
It's undeniable that modern architecture in the UK is evolving with a focus on sustainability and innovation. We incorporate large windows and glass walls to invite natural light, reducing the need for artificial lighting. These features not only create open, airy interiors but also offer visual connections to the surrounding landscape. Steel and concrete are increasingly popular, giving homes a sleek aesthetic while providing durability and thermal efficiency. Our approach often includes asymmetrical facades, which challenge traditional norms and provide a contemporary twist to the architectural silhouette. By blending cutting-edge materials and eco-conscious principles, we forge a path toward sustainable and visually striking home designs.
Mixing Materials and Contemporary Textures
Combining various materials and textures allows us to create homes with diverse aesthetics and structural integrity. Brick facades mixed with stone exteriors can provide contrasting textures that enhance visual appeal. We often incorporate exposed beams to add rustic charm while ensuring structural support. Covered porches and driveways made of natural materials or a mix of concrete and brick create inviting entryways that are both practical and stylish. Using wooden shutters on bay windows adds depth and functionality, offering privacy and light control. By thoughtfully mixing materials, we achieve a balance of tradition and modernity, thus crafting unique and captivating home exteriors.
Exterior Details and Landscape Features that Set UK Homes Apart

In the UK, home exteriors often include distinctive architectural elements and landscape features that highlight unique regional styles. From traditional door designs to creative landscaping, these elements lend British homes a character that stands out globally.
Distinctive Doors, Windows, and Entryways
British homes frequently feature arched wooden doors and curved windows, which add an element of historical charm and sophistication. These elements not only provide aesthetic appeal but also enhance the warmth and inviting nature of an entryway. Many UK homes have barn doors or grand front doors with glass panelling that allow for additional natural light, creating a welcoming space. The use of exposed wooden beams around doors and windows often intensifies the rustic appeal, drawing inspiration from classical designs while maintaining functionality.
Colour Palettes, Trim, and Textural Accents
Colour schemes in UK exteriors predominantly use earth tones, such as sage and muted greens, allowing homes to blend harmoniously with the surrounding landscape. These colours, paired with wooden trim and rustic wooden accents, provide a timeless and elegant appearance. Textural accents such as reclaimed wood or stone finishes add depth and interest, creating a cohesive and charming exterior. Manicured and trimmed hedges, along with climbing roses or ivy, are also common features surrounding these homes, providing a seamless transition from the house to the garden area.
Eco-Friendly Additions and Outdoor Living Spaces
The integration of eco-friendly elements is becoming increasingly important in UK home exteriors. Features such as green roofs, living walls, and rainwater harvesting systems demonstrate a commitment to sustainability. These additions often enhance the aesthetic of the home while promoting energy efficiency. Solar panels are strategically placed to maximise sunlight, offering a modern touch to traditional exteriors. Outdoor areas are designed to facilitate living spaces, with stone pathways, courtyards, and gardens creating inviting environments for entertainment and relaxation in nature. This blend of traditional aesthetics with modern sustainability truly sets UK homes apart in their exterior design.
Frequently Asked Questions

In the exploration of unique architectural elements for UK home exteriors, we consider various traditional and modern approaches, ranging from regional styles and sustainable materials to legal considerations. Understanding these aspects can greatly enhance the aesthetic and functional appeal of a home.
What are distinctive features of traditional British home exteriors?
Traditional British home exteriors often showcase features like Tudor beams, Georgian symmetry, and Victorian decorative elements. These designs typically use brickwork, stone façades, and thatched roofing, each offering a different historical flair. The charm of sash windows and decorative cornices adds to the classic appeal seen throughout many UK neighbourhoods.
How can one integrate contemporary design elements into a UK home façade?
Introducing modern design into a traditional UK home façade can be achieved by incorporating elements such as large glass panels, minimalist frontages, and innovative use of steel and wood. These can serve to blend historic charm with state-of-the-art aesthetics. Additionally, updating entryways with sleek doors and understated detailing provides a fresh edge.
What materials are traditionally used in British external home architecture?
Common materials in British external architecture include brick, stone, and timber. Brick is particularly popular due to its durability and historical association with many traditional British styles. Stone, ranging from limestone to granite, is often used for imposing structures or rural homes, while timber features prominently in Tudor-style exteriors.
Can you highlight sustainable elements to include in the exterior design of a UK home?
Sustainability is a growing focus in UK home design. Utilising eco-friendly materials such as reclaimed wood and recycled metal is a step forward. Green roofs and solar panels are increasingly incorporated to reduce a home's environmental footprint. Rainwater harvesting systems and sustainable insulation materials can also enhance eco-credentials.
What are the planning permission considerations for exterior architectural changes in UK homes?
When altering the exterior of a UK home, it’s important to consider planning permissions. Changes that affect the character or height of the building, or are made in conservation areas, typically require approval from local councils. We advise checking with local building authorities to ensure compliance with any required regulations.
How does one incorporate regional UK architectural styles into modern home exteriors?
Regional styles, whether from the Scottish Highlands or Cornish coastlines, add distinctive local identity. This can be achieved through material choices, such as using local stone or slate, and incorporating typical design elements like peaked gables common in the Lake District. Blending these with modern features maintains their essence while refreshing their appearance.
