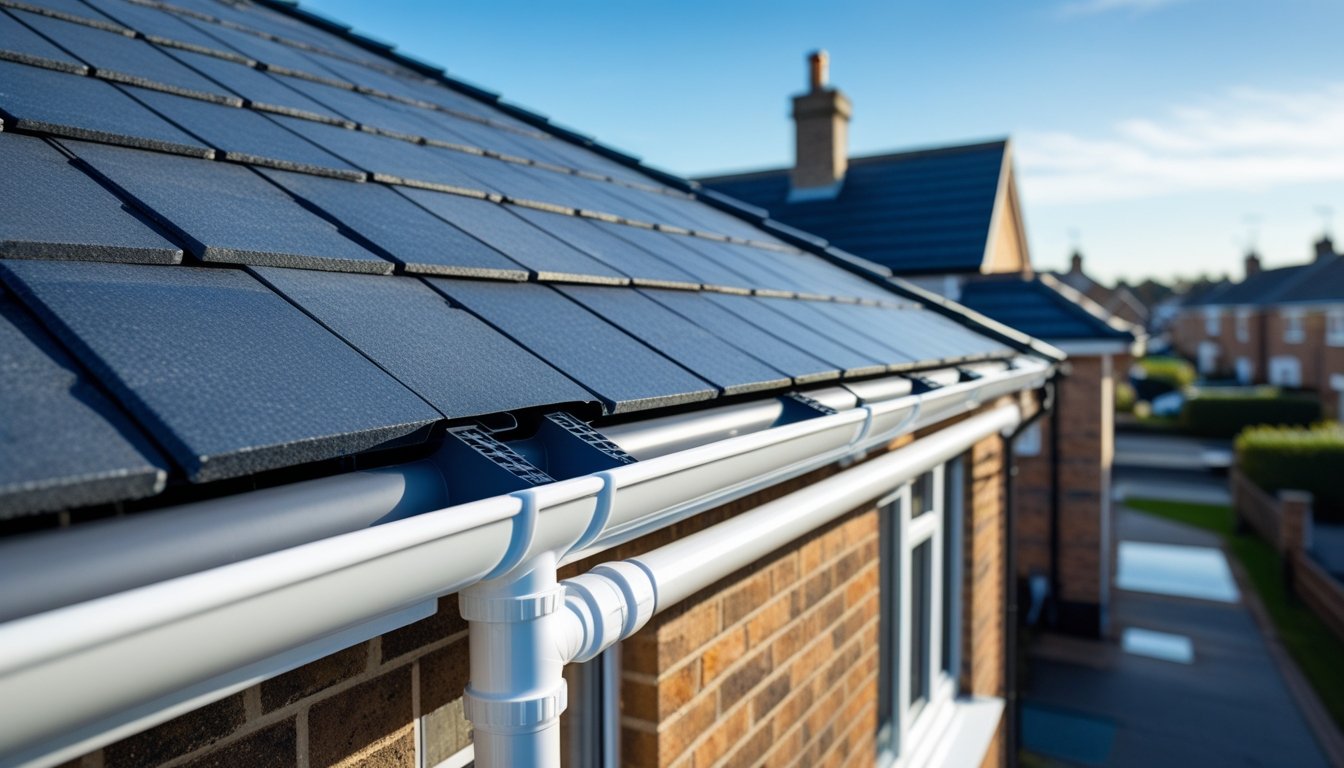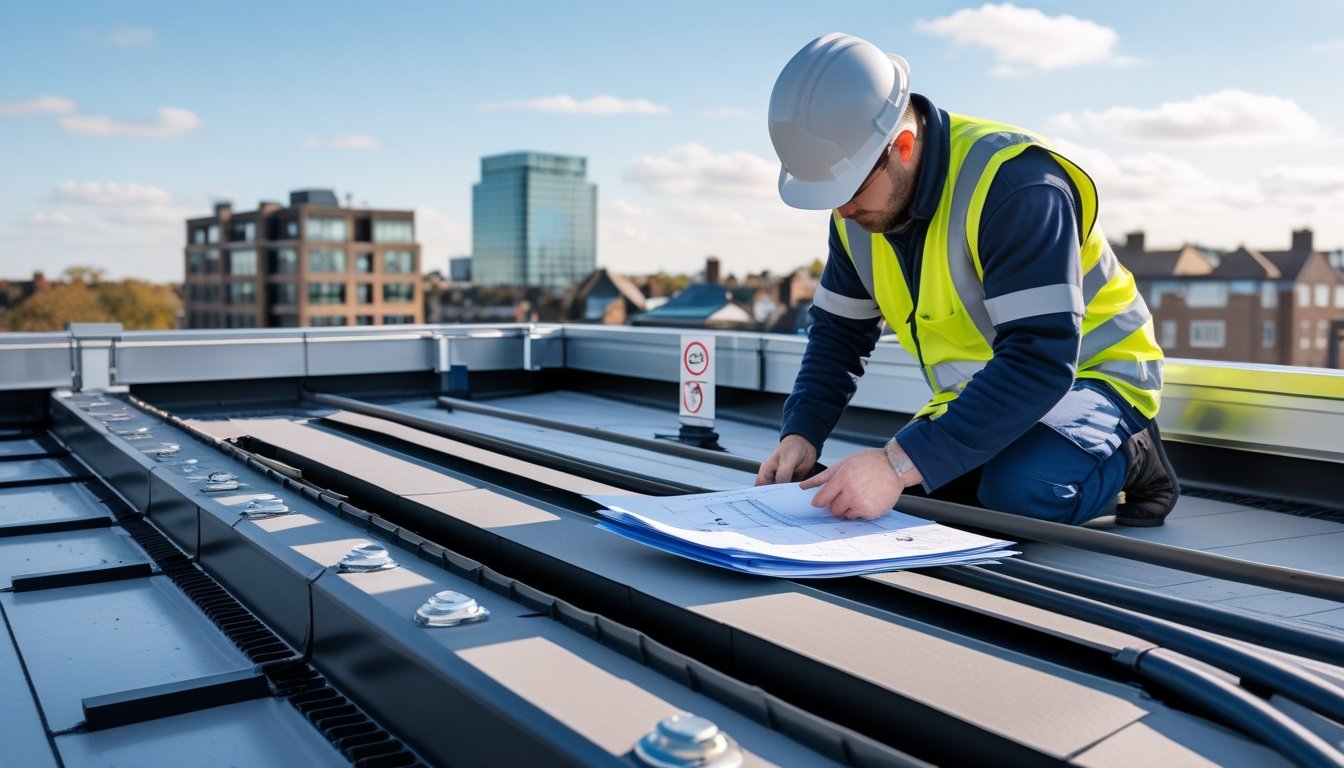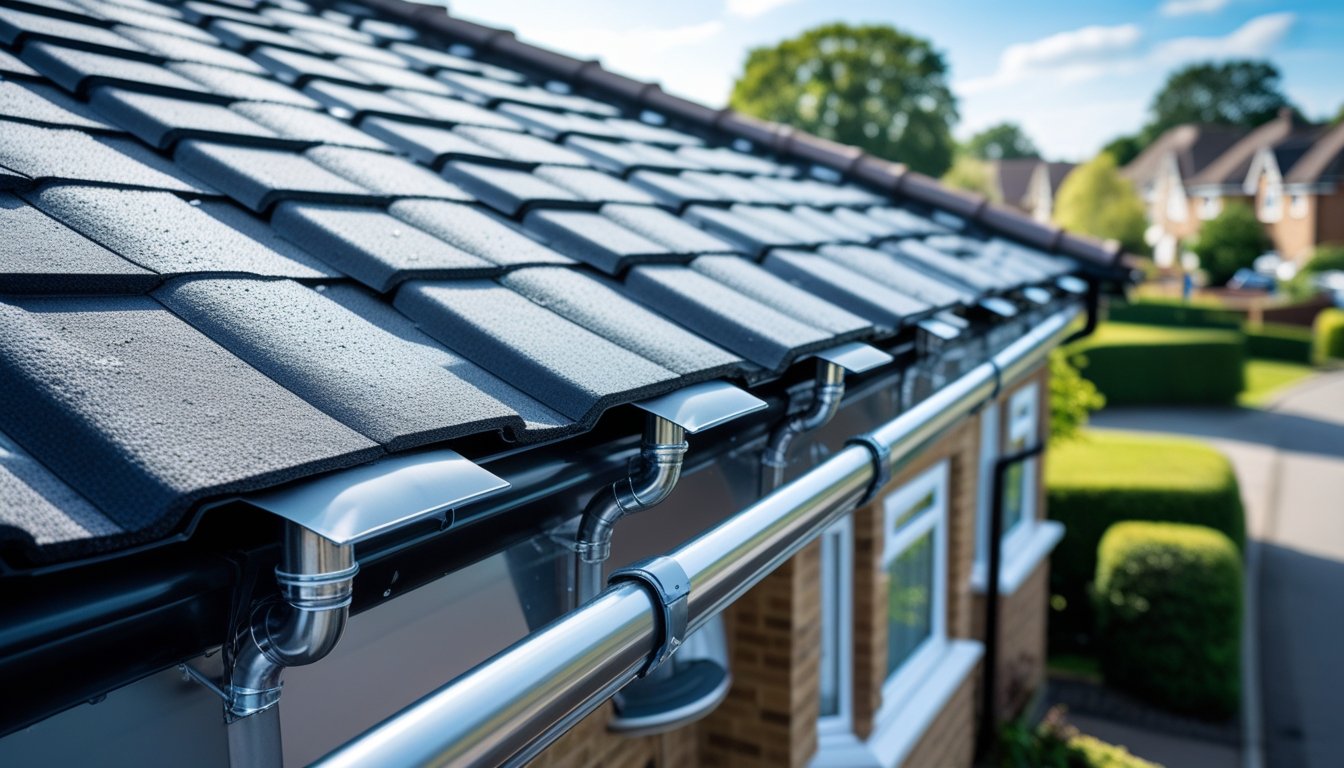Late updated: 02 Oct 2025 12:10
Written by: Oliver Bennett
Understanding UK Roof Drainage Systems: An Essential Guide
Roof drainage systems in the UK play a crucial role in safeguarding properties from water damage. Our homes' integrity depends heavily on efficiently managing rainwater to prevent structural issues and maintain a hygienic environment. A well-designed roof drainage system is essential for protecting your home from potential water-related issues. This investment not only ensures your property's longevity but also enhances its resale value by demonstrating proactive maintenance practices.

Homes across the UK, predominantly with pitched roofs, are equipped with conventional eaves arrangements that are integral to effective water management. These systems consist of various components like gutters, downspouts, and, in some cases, scuppers. Each part works together to channel water away from the structure, minimising the risk of leaks and costly repairs. As climate patterns shift, understanding the nuances of roof drainage design and maintenance becomes increasingly important.
Navigating the various regulations and maintenance tips can be daunting, but having a grip on the basics ensures we stay compliant while preventing common drainage problems. By regularly inspecting and maintaining our drainage systems, we can address minor issues before they escalate into significant concerns. Whether you're building new or renovating, understanding these systems is a smart move for any homeowner.
Key Takeaways
- Effective roof drainage is vital for preventing water damage.
- Typical UK roofs use components like gutters and downspouts.
- Proper maintenance and understanding regulations reduce risks.
Core Components and Operation of UK Roof Drainage Systems
UK roof drainage systems are essential for managing both surface and foul water to prevent water damage and maintain structural integrity. Key components such as gutters and downpipes are made from various materials like metal or plastic, each offering different advantages. The proper differentiation between surface and foul water drainage is critical for efficient water management.
Key Elements: Gutters, Downpipes, and Drainage Materials
Gutters and downpipes are the backbone of any drainage system, directing water away from buildings and into public sewers or adjacent areas. Gutters collect rainwater from roofs and guide it to the downpipes, which funnel the water downward and away from the building's base. Downpipes connect to underground drainage systems or lead directly to a public drainage facility.
Materials for these components vary widely. Common options include metal, such as aluminium and galvanised steel, and plastic types like uPVC. Each material has unique benefits. For example, metal is more durable and can handle larger volumes of water, while plastic is lightweight and cost-effective. Selecting the right material depends on the building type, local climate, and budget considerations.
Surface and Foul Water Drainage Distinctions
Understanding the distinction between surface and foul water drainage systems is essential. Surface water drainage refers to systems handling natural precipitation, which includes rain and melted snow. These systems are designed to efficiently manage water runoff from roofs, protecting buildings from leaks and structural damage.
In contrast, foul water drainage systems focus on waste water from domestic activities, which include sewage from sinks, toilets, and showers. This type of drainage connects to the main public sewer systems. It is imperative to separate these two types of drainage to prevent pollution and ensure environmental compliance. Mixing them can lead to overloading and potential contamination issues in public drains.
Metal Versus Plastic Gutters in Modern Installations
When choosing between metal and plastic gutters for modern installations, several factors come into play. Metal gutters, such as those made from aluminium or steel, offer exceptional durability and can withstand harsh weather conditions. They are ideal for large commercial or industrial buildings due to their strength and longevity.
Plastic gutters, often made from uPVC, are lighter and more affordable. This makes them suitable for residential properties. They are also easier to install, which can reduce labour costs. Despite being less durable than metal, advancements in technology have improved their resistance to weather and UV rays. Choosing between metal or plastic should align with a building’s specific needs, including its design and local environmental conditions.
Design, Maintenance, and Regulatory Aspects

In designing roof drainage systems, several critical factors come into play, including roof slope, rainfall intensity, and the necessary preventative measures against water pooling. Compliance with UK Building Regulations, particularly Approved Document H, is also essential. Maintenance and regular inspection can help mitigate common issues.
Roof Slope, Rainfall Intensity, and Heavy Rainfall Considerations
Effective design begins with understanding the roof slope and local rainfall data. A steeper roof slope allows for quicker water off-flow during heavy rainfall. We must account for local rainfall intensity to ensure that the drainage system can handle exceptionally heavy rain.
To prevent damage due to sudden downpours, calculations involving design rainfall intensity are crucial. Appropriately sizing gutters and downpipes is equally important, reducing the risk of overflow.
Rainwater Drainage and Water Pooling Prevention
An efficient rainwater drainage system safeguards against water pooling by channelling excess water away from the roof. Introducing features like soakaways, gullies, and perforated pipes ensures seamless water dispersal. Soakaways act as natural drains, while gullies intercept and carry water into the drainage system, reducing the risk of water stagnation.
Periodic engagement of maintenance routines, including clearing blockages, is vital for optimal function. Utilising rainwater harvesting systems can further manage excess water by storing it for non-potable purposes.
Regulatory Compliance: UK Building Regulations and Approved Document H
Compliance with UK Building Regulations, particularly Approved Document H, guides our approach to drainage design. The regulations cover drainage systems’ capacity and the methods used to connect to main sewers. For new constructions, obtaining the necessary planning permission is mandatory.
Document H focuses on drainage standards that ensure public health and safety. It specifies the use of proper fittings such as soil stacks, vent pipes, and inspection chambers. These elements help prevent odours and maintain efficient waste disposal, aligning with health regulations.
Common Drainage Issues, Problems, and Inspection Procedures
Roof drainage systems frequently face drainage problems, manifesting as blockages or leakage. Regular inspection helps identify these issues early. Potential hazards such as ice dams during colder months must be monitored.
To facilitate routine inspections, our approach should include access points such as inspection chambers. Also, using PPE during inspections ensures that maintenance teams operate safely.
Identifying problems early, like improperly sloped gutters or incorrectly sized pipes, prevents larger issues. This proactive approach helps maintain our systems’ integrity and function.
Frequently Asked Questions

When considering UK roof drainage, we must address components, sizing, and maintenance. Additionally, understanding the impact of regulations and solutions for heavy rainfall on flat roofs is vital.
What are the components of a typical UK roof drainage system?
A typical UK roof drainage system includes gutters, downpipes, and possibly scuppers for flat roofs. These components ensure rainwater is efficiently channelled away from the roof and building structure.
How do you calculate the correct gutter size for a building in the UK?
Gutter size in the UK is determined by roof area, rainfall intensity, and design. Calculating the necessary capacity involves considering the flow rate required to handle expected rainfall without overflowing.
What are the differences between downpipes and guttering?
Guttering collects rainwater from the roof, while downpipes transport this water from gutters to ground level drainage systems. Guttering is typically horizontal, and downpipes are vertical or near-vertical.
What maintenance is required to ensure effective roof drainage?
Regular maintenance includes clearing debris from gutters and downpipes and checking for leaks or blockages. Ensuring connections are secure and functional also prevents water damage and inefficiencies.
How do UK building regulations impact roof drainage design?
UK building regulations mandate that roof drainage materials must be durable and weather-resistant. The design must meet specific quality standards to handle typical climate conditions. Compliance ensures safety and longevity.
What solutions are available for managing heavy rainfall on flat roofs?
For managing heavy rainfall, scuppers and siphonic systems provide effective solutions on flat roofs. These methods efficiently direct water away, preventing water accumulation and potential structural issues.
